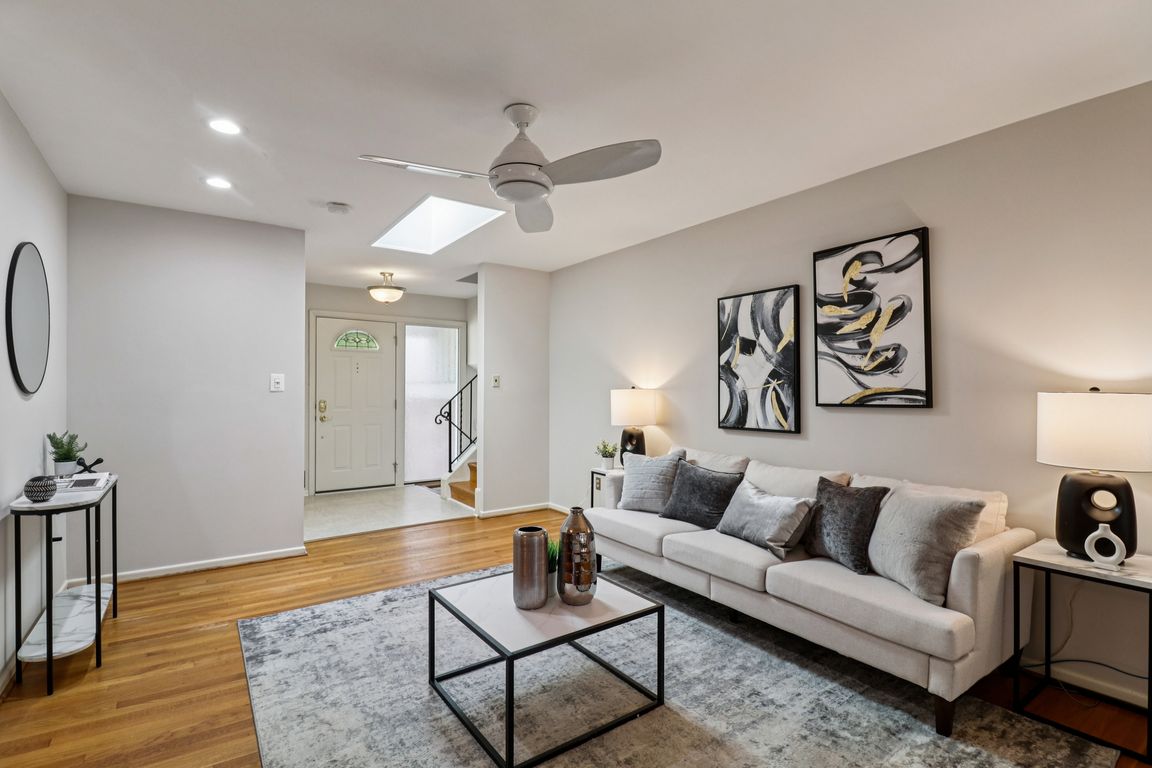
For salePrice cut: $25K (11/6)
$900,000
4beds
2,300sqft
2638 Bowling Green Dr, Vienna, VA 22180
4beds
2,300sqft
Single family residence
Built in 1961
0.26 Acres
2 Open parking spaces
$391 price/sqft
What's special
Family roomLower levelSitting areaGranite countersScreened in porchCovered front porchTile backsplash
Built in 1961, this original Gamma model has been thoughtfully expanded and renovated over the last 21 years by the current owner including solar panels for low electric bills. The covered front porch welcomes you into the foyer. The main level features hardwood floors, a skylight and ceiling fan in the ...
- 64 days |
- 3,090 |
- 101 |
Source: Bright MLS,MLS#: VAFX2268866
Travel times
Living Room
Kitchen
Primary Bedroom
Zillow last checked: 8 hours ago
Listing updated: November 11, 2025 at 03:19pm
Listed by:
Laura Schwartz 703-283-6120,
Real Broker, LLC
Source: Bright MLS,MLS#: VAFX2268866
Facts & features
Interior
Bedrooms & bathrooms
- Bedrooms: 4
- Bathrooms: 3
- Full bathrooms: 2
- 1/2 bathrooms: 1
Rooms
- Room types: Living Room, Dining Room, Primary Bedroom, Bedroom 2, Bedroom 3, Bedroom 5, Kitchen, Family Room, Den, Foyer, Utility Room
Primary bedroom
- Features: Flooring - HardWood, Attached Bathroom, Walk-In Closet(s)
- Level: Upper
- Area: 252 Square Feet
- Dimensions: 21 x 12
Bedroom 2
- Features: Flooring - HardWood, Ceiling Fan(s)
- Level: Upper
- Area: 99 Square Feet
- Dimensions: 9 x 11
Bedroom 3
- Features: Flooring - HardWood, Ceiling Fan(s)
- Level: Upper
- Area: 165 Square Feet
- Dimensions: 11 x 15
Bedroom 5
- Features: Flooring - HardWood, Ceiling Fan(s)
- Level: Upper
- Area: 110 Square Feet
- Dimensions: 11 x 10
Den
- Level: Lower
Dining room
- Features: Flooring - HardWood
- Level: Main
- Area: 100 Square Feet
- Dimensions: 10 x 10
Family room
- Features: Fireplace - Wood Burning
- Level: Lower
- Area: 300 Square Feet
- Dimensions: 20 x 15
Foyer
- Level: Main
Kitchen
- Level: Main
Living room
- Features: Skylight(s), Flooring - HardWood, Recessed Lighting
- Level: Main
- Area: 204 Square Feet
- Dimensions: 12 x 17
Screened porch
- Level: Main
- Area: 308 Square Feet
- Dimensions: 22 x 14
Utility room
- Level: Lower
Heating
- Forced Air, Natural Gas
Cooling
- Central Air, Programmable Thermostat, Electric
Appliances
- Included: Cooktop, Oven, Dishwasher, Refrigerator, Washer, Dryer, Gas Water Heater
- Laundry: In Basement, Dryer In Unit, Has Laundry, Washer In Unit
Features
- Attic, Bathroom - Walk-In Shower, Breakfast Area, Ceiling Fan(s), Combination Dining/Living, Dining Area, Floor Plan - Traditional, Eat-in Kitchen, Pantry, Primary Bath(s), Recessed Lighting, Walk-In Closet(s), Dry Wall
- Flooring: Hardwood, Ceramic Tile, Wood
- Windows: Replacement, Screens, Skylight(s)
- Basement: Walk-Out Access
- Number of fireplaces: 1
- Fireplace features: Wood Burning
Interior area
- Total structure area: 2,300
- Total interior livable area: 2,300 sqft
- Finished area above ground: 1,800
- Finished area below ground: 500
Video & virtual tour
Property
Parking
- Total spaces: 2
- Parking features: Concrete, Driveway
- Uncovered spaces: 2
Accessibility
- Accessibility features: None
Features
- Levels: Multi/Split,Three
- Stories: 3
- Patio & porch: Porch, Screened, Screened Porch
- Exterior features: Flood Lights
- Pool features: None
- Fencing: Full,Wood
Lot
- Size: 0.26 Acres
- Features: Corner Lot, Rear Yard, Corner Lot/Unit
Details
- Additional structures: Above Grade, Below Grade
- Parcel number: 0491 09O 0006
- Zoning: 130
- Special conditions: Standard
Construction
Type & style
- Home type: SingleFamily
- Property subtype: Single Family Residence
Materials
- Brick
- Foundation: Crawl Space
- Roof: Shingle
Condition
- Very Good
- New construction: No
- Year built: 1961
- Major remodel year: 2014
Utilities & green energy
- Sewer: Public Sewer
- Water: Public
- Utilities for property: Fiber Optic
Green energy
- Energy generation: PV Solar Array(s) Owned
Community & HOA
Community
- Subdivision: Dunn Loring Woods
HOA
- Has HOA: No
Location
- Region: Vienna
Financial & listing details
- Price per square foot: $391/sqft
- Tax assessed value: $876,660
- Annual tax amount: $10,134
- Date on market: 9/25/2025
- Listing agreement: Exclusive Right To Sell
- Inclusions: Grill, Shed, Built In Table
- Ownership: Fee Simple