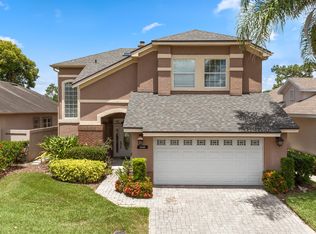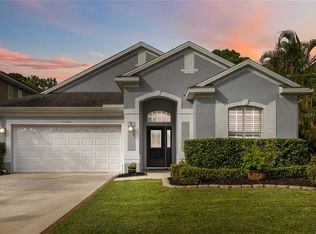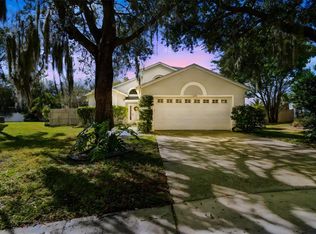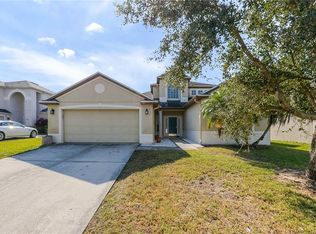Single-family home of approximately 2,344 square feet 4 bedrooms and 2.5 bathrooms. Spacious master bedroom with private bathroom, double sinks, shower, and tub. Modern kitchen with wood cabinets, stone countertops, and high-end appliances. Open-concept living and dining room with high ceilings and fireplace. Versatile loft for office or game room. Private backyard, with no rear neighbors, with gardens and covered seating areas. 2-car garage. Gated community with security, access to sports courts, parks, community pool, and other amenities. Recent improvements: new roof, updated air conditioning, updated plumbing, and recent exterior paint. These features make the home stand out for its spaciousness, privacy, modern upgrades, and access to a community with multiple amenities.
For sale
Price cut: $15K (10/7)
$499,990
2638 Clarinet Dr, Orlando, FL 32837
4beds
2,344sqft
Est.:
Single Family Residence
Built in 1989
5,525 Square Feet Lot
$495,500 Zestimate®
$213/sqft
$337/mo HOA
What's special
Versatile loftPrivate bathroomPrivate backyardHigh ceilingsCovered seating areasModern kitchenWood cabinets
- 169 days |
- 1,331 |
- 82 |
Likely to sell faster than
Zillow last checked: 8 hours ago
Listing updated: October 07, 2025 at 09:08am
Listing Provided by:
Manuel Molina 321-315-5180,
AGENT TRUST REALTY CORPORATION 407-251-0669
Source: Stellar MLS,MLS#: O6319292 Originating MLS: Osceola
Originating MLS: Osceola

Tour with a local agent
Facts & features
Interior
Bedrooms & bathrooms
- Bedrooms: 4
- Bathrooms: 3
- Full bathrooms: 2
- 1/2 bathrooms: 1
Rooms
- Room types: Loft
Primary bedroom
- Features: En Suite Bathroom, Walk-In Closet(s)
- Level: First
- Area: 224 Square Feet
- Dimensions: 16x14
Bedroom 1
- Features: Built-in Closet
- Level: Second
Bedroom 2
- Features: Ceiling Fan(s), Built-in Closet
- Level: Second
- Area: 144 Square Feet
- Dimensions: 12x12
Bedroom 3
- Features: Ceiling Fan(s), Built-in Closet
- Level: Second
- Area: 144 Square Feet
- Dimensions: 12x12
Bedroom 4
- Features: Ceiling Fan(s), Built-in Closet
- Level: Second
- Area: 120 Square Feet
- Dimensions: 10x12
Primary bathroom
- Features: Dual Sinks
- Level: First
Bathroom 2
- Features: Tub With Shower
- Level: Second
Dinette
- Features: Bar
- Level: First
Dining room
- Level: First
Kitchen
- Features: Granite Counters
- Level: First
Living room
- Features: Ceiling Fan(s)
- Level: First
Loft
- Features: Ceiling Fan(s)
- Level: Second
- Area: 168 Square Feet
- Dimensions: 14x12
Heating
- Heat Pump
Cooling
- Central Air
Appliances
- Included: Convection Oven, Dishwasher, Disposal, Dryer, Electric Water Heater, Microwave, Range, Refrigerator, Washer, Water Softener, Wine Refrigerator
- Laundry: Laundry Room
Features
- Ceiling Fan(s), Crown Molding, Dry Bar, Eating Space In Kitchen, High Ceilings, Living Room/Dining Room Combo, Open Floorplan, Primary Bedroom Main Floor, Solid Wood Cabinets, Stone Counters, Thermostat, Walk-In Closet(s)
- Flooring: Laminate, Luxury Vinyl, Tile
- Doors: Outdoor Kitchen, Sliding Doors
- Windows: Double Pane Windows, ENERGY STAR Qualified Windows, Window Treatments
- Has fireplace: Yes
- Fireplace features: Other Room
Interior area
- Total structure area: 3,016
- Total interior livable area: 2,344 sqft
Video & virtual tour
Property
Parking
- Total spaces: 2
- Parking features: Driveway, Garage Door Opener
- Attached garage spaces: 2
- Has uncovered spaces: Yes
Features
- Levels: Two
- Stories: 2
- Patio & porch: Covered, Front Porch, Other, Patio, Porch
- Exterior features: Garden, Lighting, Outdoor Kitchen
- Fencing: Fenced
- Has view: Yes
- View description: Golf Course
- Waterfront features: Lake
Lot
- Size: 5,525 Square Feet
- Features: Landscaped, On Golf Course, Sidewalk
- Residential vegetation: Mature Landscaping
Details
- Additional structures: Outdoor Kitchen
- Parcel number: 332429310200730
- Zoning: P-D
- Special conditions: None
Construction
Type & style
- Home type: SingleFamily
- Architectural style: Contemporary
- Property subtype: Single Family Residence
Materials
- Stucco, Wood Frame
- Foundation: Slab
- Roof: Shingle
Condition
- New construction: No
- Year built: 1989
Utilities & green energy
- Sewer: Public Sewer
- Water: Public
- Utilities for property: BB/HS Internet Available, Cable Available, Electricity Available, Electricity Connected, Street Lights, Underground Utilities, Water Available, Water Connected
Community & HOA
Community
- Features: Lake, Deed Restrictions, Gated Community - Guard, Irrigation-Reclaimed Water, Pool, Tennis Court(s)
- Security: Gated Community, Smoke Detector(s)
- Subdivision: HUNTERS CREEK
HOA
- Has HOA: Yes
- Amenities included: Basketball Court, Gated, Park, Pickleball Court(s), Playground, Racquetball, Recreation Facilities, Security, Spa/Hot Tub, Tennis Court(s), Trail(s), Vehicle Restrictions
- Services included: Community Pool, Maintenance Grounds, Pool Maintenance, Private Road, Security
- HOA fee: $337 monthly
- HOA name: Beth Perraza
- HOA phone: 407-240-6000
- Second HOA name: Hunters Creek
- Pet fee: $0 monthly
Location
- Region: Orlando
Financial & listing details
- Price per square foot: $213/sqft
- Tax assessed value: $393,856
- Annual tax amount: $6,661
- Date on market: 6/24/2025
- Cumulative days on market: 121 days
- Listing terms: Cash,Conventional,FHA,Other,VA Loan
- Ownership: Fee Simple
- Total actual rent: 0
- Electric utility on property: Yes
- Road surface type: Asphalt
Estimated market value
$495,500
$471,000 - $520,000
$3,295/mo
Price history
Price history
| Date | Event | Price |
|---|---|---|
| 10/7/2025 | Price change | $499,990-2.9%$213/sqft |
Source: | ||
| 10/1/2025 | Price change | $515,000-1%$220/sqft |
Source: | ||
| 9/23/2025 | Price change | $520,000-0.9%$222/sqft |
Source: | ||
| 9/15/2025 | Price change | $524,950-0.9%$224/sqft |
Source: | ||
| 8/22/2025 | Price change | $529,950-2%$226/sqft |
Source: | ||
Public tax history
Public tax history
| Year | Property taxes | Tax assessment |
|---|---|---|
| 2024 | $6,661 +139.8% | $393,856 +96.9% |
| 2023 | $2,778 +4.3% | $200,058 +3% |
| 2022 | $2,664 +1.9% | $194,231 +3% |
Find assessor info on the county website
BuyAbility℠ payment
Est. payment
$3,830/mo
Principal & interest
$2431
Property taxes
$887
Other costs
$512
Climate risks
Neighborhood: Hunters Creek
Nearby schools
GreatSchools rating
- 9/10Endeavor Elementary SchoolGrades: PK-5Distance: 1.3 mi
- 8/10Hunters Creek Middle SchoolGrades: 6-8Distance: 1.4 mi
- 6/10Freedom High SchoolGrades: 9-12Distance: 4.1 mi
Schools provided by the listing agent
- Elementary: Endeavor Elem
- Middle: Hunter's Creek Middle
- High: Freedom High School
Source: Stellar MLS. This data may not be complete. We recommend contacting the local school district to confirm school assignments for this home.
- Loading
- Loading





