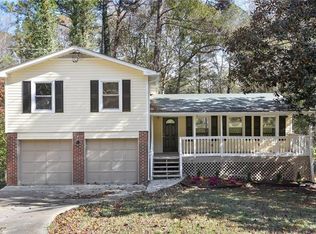Closed
$404,900
2638 Irene Cir, Duluth, GA 30096
3beds
1,634sqft
Single Family Residence, Residential
Built in 1973
0.58 Acres Lot
$403,800 Zestimate®
$248/sqft
$2,019 Estimated rent
Home value
$403,800
$376,000 - $436,000
$2,019/mo
Zestimate® history
Loading...
Owner options
Explore your selling options
What's special
Enjoy modern living in this beautifully updated Duluth ranch-style home! Featuring vaulted ceilings and an open-concept design to create an expansive, seamless flow for entertaining. The primary bathroom was recently renovated, providing a spa-like retreat. Enjoy peace of mind with a NEW roof, a NEW back deck perfect for outdoor gatherings, and a NEW water heater. Situated on a private, wooded lot with a fenced-in backyard, this property offers ample space and tranquility. The home also features an unfinished basement with plenty of space for storage! Just a short distance from multiple parks with walking trails and sports facilities, and WALKING distance to local shops and eateries. Vibrant Downtown Duluth, known for its dining and entertainment, is just a short drive away. The highly sought-after Cardinal Lake Club is nearby, offering residents the opportunity to join and enjoy a private lake for fishing and boating, a refreshing pool, and a playground, fostering a strong sense of community. This home won't last long - schedule your private tour today!
Zillow last checked: 8 hours ago
Listing updated: September 20, 2025 at 10:59pm
Listing Provided by:
Joseph Anderson,
Century 21 Novus Realty
Bought with:
TARY L DROUAULT, 181220
Keller Williams Realty Atlanta Partners
Source: FMLS GA,MLS#: 7631148
Facts & features
Interior
Bedrooms & bathrooms
- Bedrooms: 3
- Bathrooms: 2
- Full bathrooms: 2
- Main level bathrooms: 2
- Main level bedrooms: 3
Primary bedroom
- Features: Master on Main
- Level: Master on Main
Bedroom
- Features: Master on Main
Primary bathroom
- Features: Vaulted Ceiling(s)
Dining room
- Features: None
Kitchen
- Features: None
Heating
- Forced Air
Cooling
- Central Air
Appliances
- Included: Other
- Laundry: Laundry Closet
Features
- Vaulted Ceiling(s), Other
- Flooring: Other
- Windows: None
- Basement: Unfinished
- Has fireplace: No
- Fireplace features: None
- Common walls with other units/homes: No Common Walls
Interior area
- Total structure area: 1,634
- Total interior livable area: 1,634 sqft
- Finished area above ground: 1,634
- Finished area below ground: 0
Property
Parking
- Total spaces: 1
- Parking features: Garage
- Garage spaces: 1
Accessibility
- Accessibility features: None
Features
- Levels: One
- Stories: 1
- Patio & porch: None
- Exterior features: None
- Pool features: None
- Spa features: None
- Fencing: Back Yard
- Has view: Yes
- View description: Other
- Waterfront features: None
- Body of water: None
Lot
- Size: 0.58 Acres
- Features: Other
Details
- Additional structures: None
- Parcel number: R6235 184
- Other equipment: None
- Horse amenities: None
Construction
Type & style
- Home type: SingleFamily
- Architectural style: Ranch
- Property subtype: Single Family Residence, Residential
Materials
- Other
- Foundation: None
- Roof: Composition
Condition
- Resale
- New construction: No
- Year built: 1973
Utilities & green energy
- Electric: None
- Sewer: Septic Tank
- Water: Public
- Utilities for property: Electricity Available, Water Available
Green energy
- Energy efficient items: None
- Energy generation: None
Community & neighborhood
Security
- Security features: None
Community
- Community features: None
Location
- Region: Duluth
- Subdivision: Stephens Hill
Other
Other facts
- Listing terms: Cash,Conventional,FHA,VA Loan
- Road surface type: Other
Price history
| Date | Event | Price |
|---|---|---|
| 9/18/2025 | Sold | $404,900+1.3%$248/sqft |
Source: | ||
| 8/19/2025 | Pending sale | $399,900$245/sqft |
Source: | ||
| 8/14/2025 | Listed for sale | $399,900+15.9%$245/sqft |
Source: | ||
| 6/15/2021 | Sold | $345,000+56.8%$211/sqft |
Source: | ||
| 10/16/2020 | Sold | $220,000-4.3%$135/sqft |
Source: | ||
Public tax history
| Year | Property taxes | Tax assessment |
|---|---|---|
| 2024 | $6,043 +13.9% | $158,880 +15.1% |
| 2023 | $5,306 +0.6% | $138,000 |
| 2022 | $5,273 +48.8% | $138,000 +56.8% |
Find assessor info on the county website
Neighborhood: 30096
Nearby schools
GreatSchools rating
- 5/10Harris Elementary SchoolGrades: PK-5Distance: 0.8 mi
- 7/10Duluth Middle SchoolGrades: 6-8Distance: 1.6 mi
- 6/10Duluth High SchoolGrades: 9-12Distance: 2.4 mi
Schools provided by the listing agent
- Elementary: Harris
- Middle: Duluth
- High: Duluth
Source: FMLS GA. This data may not be complete. We recommend contacting the local school district to confirm school assignments for this home.
Get a cash offer in 3 minutes
Find out how much your home could sell for in as little as 3 minutes with a no-obligation cash offer.
Estimated market value
$403,800
Get a cash offer in 3 minutes
Find out how much your home could sell for in as little as 3 minutes with a no-obligation cash offer.
Estimated market value
$403,800
