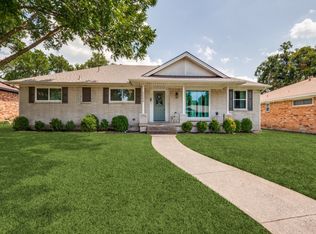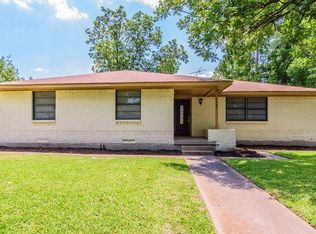Sold on 09/05/23
Price Unknown
2638 Sharpview Ln, Dallas, TX 75228
3beds
1,736sqft
Single Family Residence
Built in 1963
8,973.36 Square Feet Lot
$419,900 Zestimate®
$--/sqft
$3,062 Estimated rent
Home value
$419,900
$391,000 - $453,000
$3,062/mo
Zestimate® history
Loading...
Owner options
Explore your selling options
What's special
Charming well-kept home in established neighborhood with mature trees and tidy lawns. Custom wood kitchen cabinets with Solid Surface countertops, gas cooktop, lots of counter space, and ample storage. Kitchen opens into the den, perfect for entertaining or just being part of the family while cooking dinner. Spacious den includes fireplace, custom built-in cabinets, and opens out to the large deck. Primary bedroom has en suite bathroom with walk-in shower plus two generous closets. Move in ready but also presents a canvas for your personal touch.
Zillow last checked: 8 hours ago
Listing updated: September 05, 2023 at 02:15pm
Listed by:
Mickey McGee 0722032 972-712-9898,
Keller Williams Frisco Stars 972-712-9898
Bought with:
Terri Taylor Briggs
Ebby Halliday, REALTORS
Source: NTREIS,MLS#: 20397541
Facts & features
Interior
Bedrooms & bathrooms
- Bedrooms: 3
- Bathrooms: 2
- Full bathrooms: 2
Primary bedroom
- Level: First
- Dimensions: 13 x 11
Bedroom
- Level: First
- Dimensions: 12 x 10
Bedroom
- Level: First
- Dimensions: 13 x 11
Den
- Features: Built-in Features, Ceiling Fan(s), Fireplace
- Level: First
- Dimensions: 15 x 22
Kitchen
- Features: Built-in Features, Solid Surface Counters
- Level: First
- Dimensions: 14 x 9
Living room
- Level: First
- Dimensions: 16 x 16
Heating
- Central
Cooling
- Central Air
Appliances
- Included: Some Gas Appliances, Gas Cooktop, Plumbed For Gas
- Laundry: Gas Dryer Hookup
Features
- Cable TV
- Has basement: No
- Number of fireplaces: 1
- Fireplace features: Den, Gas
Interior area
- Total interior livable area: 1,736 sqft
Property
Parking
- Total spaces: 2
- Parking features: Garage - Attached
- Attached garage spaces: 2
Features
- Levels: One
- Stories: 1
- Patio & porch: Deck
- Pool features: None
- Fencing: Wood
Lot
- Size: 8,973 sqft
Details
- Parcel number: 00000811660000000
Construction
Type & style
- Home type: SingleFamily
- Architectural style: Traditional,Detached
- Property subtype: Single Family Residence
Materials
- Brick
- Foundation: Pillar/Post/Pier
- Roof: Composition
Condition
- Year built: 1963
Utilities & green energy
- Sewer: Public Sewer
- Water: Public
- Utilities for property: Sewer Available, Water Available, Cable Available
Community & neighborhood
Community
- Community features: Curbs, Sidewalks
Location
- Region: Dallas
- Subdivision: Buckner Terrace 2nd Sec 3rd Inst
Other
Other facts
- Listing terms: Cash,Conventional
Price history
| Date | Event | Price |
|---|---|---|
| 9/5/2023 | Sold | -- |
Source: NTREIS #20397541 | ||
| 8/15/2023 | Pending sale | $359,500$207/sqft |
Source: NTREIS #20397541 | ||
| 8/7/2023 | Contingent | $359,500$207/sqft |
Source: NTREIS #20397541 | ||
| 8/3/2023 | Listed for sale | $359,500$207/sqft |
Source: NTREIS #20397541 | ||
Public tax history
| Year | Property taxes | Tax assessment |
|---|---|---|
| 2024 | $9,321 +690.3% | $417,060 +19.2% |
| 2023 | $1,180 -46.7% | $350,020 |
| 2022 | $2,215 +4.1% | $350,020 +42.7% |
Find assessor info on the county website
Neighborhood: 75228
Nearby schools
GreatSchools rating
- 5/10Bayles Elementary SchoolGrades: PK-5Distance: 0.3 mi
- 5/10W High Gaston Middle SchoolGrades: 6-8Distance: 2.2 mi
- 4/10Bryan Adams High SchoolGrades: 9-12Distance: 2.6 mi
Schools provided by the listing agent
- Elementary: Bayles
- Middle: Gaston
- High: Adams
- District: Dallas ISD
Source: NTREIS. This data may not be complete. We recommend contacting the local school district to confirm school assignments for this home.
Get a cash offer in 3 minutes
Find out how much your home could sell for in as little as 3 minutes with a no-obligation cash offer.
Estimated market value
$419,900
Get a cash offer in 3 minutes
Find out how much your home could sell for in as little as 3 minutes with a no-obligation cash offer.
Estimated market value
$419,900

