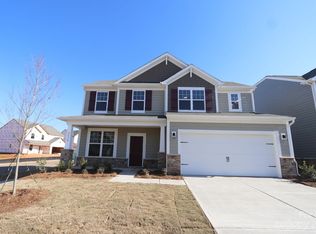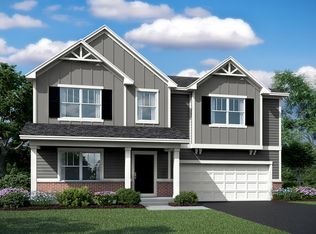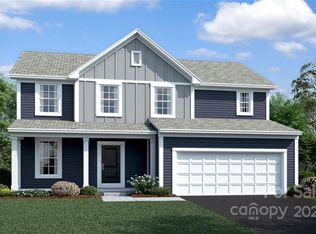Closed
$430,000
2638 Trinity St, Monroe, NC 28110
3beds
2,579sqft
Single Family Residence
Built in 2022
0.16 Acres Lot
$426,500 Zestimate®
$167/sqft
$2,332 Estimated rent
Home value
$426,500
$397,000 - $456,000
$2,332/mo
Zestimate® history
Loading...
Owner options
Explore your selling options
What's special
Fall in love with this very beautiful and well maintained home in a wonderful neighborhood. The home features a low maintenance and fenced in back yard, a pergola, interior open floor plan, granite countertops, engineered hardwood flooring, an office, a formal dining room, a spacious loft, double door closets in the secondary bedrooms, a huge primary walk in closet, and so much more. This community features low quarterly HOA costs, an inground swimming pool, a playground, and pet areas.
Zillow last checked: 8 hours ago
Listing updated: April 15, 2025 at 08:20am
Listing Provided by:
John Midler johnmidler@markspain.com,
Mark Spain Real Estate
Bought with:
Melonee Ray
RE/MAX Executive
Source: Canopy MLS as distributed by MLS GRID,MLS#: 4225015
Facts & features
Interior
Bedrooms & bathrooms
- Bedrooms: 3
- Bathrooms: 3
- Full bathrooms: 2
- 1/2 bathrooms: 1
Primary bedroom
- Level: Upper
Bedroom s
- Level: Upper
Bedroom s
- Level: Upper
Bathroom full
- Level: Upper
Bathroom full
- Level: Upper
Bathroom half
- Level: Main
Dining area
- Level: Main
Family room
- Level: Upper
Kitchen
- Level: Main
Laundry
- Level: Upper
Living room
- Level: Main
Study
- Level: Main
Heating
- Central, Natural Gas
Cooling
- Ceiling Fan(s), Central Air
Appliances
- Included: Dishwasher, Disposal, Gas Oven, Microwave
- Laundry: Laundry Room, Upper Level
Features
- Kitchen Island, Open Floorplan, Pantry
- Flooring: Carpet, Other
- Has basement: No
- Attic: Pull Down Stairs
Interior area
- Total structure area: 2,579
- Total interior livable area: 2,579 sqft
- Finished area above ground: 2,579
- Finished area below ground: 0
Property
Parking
- Total spaces: 2
- Parking features: Driveway, Garage Faces Front, Garage on Main Level
- Garage spaces: 2
- Has uncovered spaces: Yes
Features
- Levels: Two
- Stories: 2
- Patio & porch: Patio, Rear Porch
- Has private pool: Yes
- Pool features: Outdoor Pool
- Fencing: Back Yard,Fenced,Full
Lot
- Size: 0.16 Acres
- Features: Cleared, Level
Details
- Additional structures: Other
- Parcel number: 09177194
- Zoning: RES
- Special conditions: Standard
Construction
Type & style
- Home type: SingleFamily
- Property subtype: Single Family Residence
Materials
- Brick Partial, Hardboard Siding, Stone Veneer
- Foundation: Slab
Condition
- New construction: No
- Year built: 2022
Utilities & green energy
- Sewer: Public Sewer
- Water: City
Community & neighborhood
Location
- Region: Monroe
- Subdivision: Kellerton Place
HOA & financial
HOA
- Has HOA: Yes
- HOA fee: $193 quarterly
- Association phone: 803-802-0004
Other
Other facts
- Listing terms: Cash,Conventional,FHA,VA Loan
- Road surface type: Concrete, Paved
Price history
| Date | Event | Price |
|---|---|---|
| 4/14/2025 | Sold | $430,000-1.1%$167/sqft |
Source: | ||
| 2/25/2025 | Listed for sale | $435,000$169/sqft |
Source: | ||
Public tax history
| Year | Property taxes | Tax assessment |
|---|---|---|
| 2025 | $3,859 +16.8% | $441,400 +45.7% |
| 2024 | $3,304 | $303,000 |
| 2023 | $3,304 | $303,000 |
Find assessor info on the county website
Neighborhood: 28110
Nearby schools
GreatSchools rating
- 9/10Unionville Elementary SchoolGrades: PK-5Distance: 4.6 mi
- 9/10Piedmont Middle SchoolGrades: 6-8Distance: 5.5 mi
- 7/10Piedmont High SchoolGrades: 9-12Distance: 5.6 mi
Schools provided by the listing agent
- Elementary: Unionville
- Middle: Piedmont
- High: Piedmont
Source: Canopy MLS as distributed by MLS GRID. This data may not be complete. We recommend contacting the local school district to confirm school assignments for this home.
Get a cash offer in 3 minutes
Find out how much your home could sell for in as little as 3 minutes with a no-obligation cash offer.
Estimated market value
$426,500
Get a cash offer in 3 minutes
Find out how much your home could sell for in as little as 3 minutes with a no-obligation cash offer.
Estimated market value
$426,500


