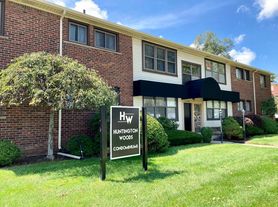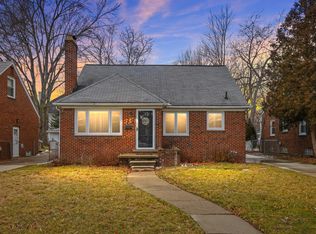Fabulous lease opportunity with this 4 bedroom, 3.5 bath, 3,100 sq ft Colonial in the front of the Woods with a spacious open floor plan, a beautiful primary suite, and a huge finished basement with room for play, work, workout and storage. Fully renovated in 2012, the open and airy main floor plan has tons of natural light, hardwood floors and a fantastic great room with a center island kitchen, a large dining area that overlooks the back yard, a family room with built-ins, and this is all open to the formal living room with a fireplace and beautiful hardwood floors. The main floor also has an office/library with custom built-ins and a mud room with lockers, and gives access to the yard and 2 car garage. The 2nd floor primary suite has a tray ceiling, a large walk-in closet, and a bath with dual sinks, a soaking tub & separate shower. The upstairs also has three additional bedrooms, a full remodeled bath and a great laundry room. The finished basement has extra tall ceilings, a workout room, an office space, a full bath, a den, a gym & play area. The backyard has a large paver patio, a fire pit and a hot tub. This home is currently furnished, but some or possibly all furnishings can be moved to storage. Lawn and fall leaf cleanup included. Short term leases accepted and longer (no more than 2 years), and pets considered.
House for rent
$6,000/mo
26387 Dundee Rd, Huntington Woods, MI 48070
4beds
3,100sqft
Price may not include required fees and charges.
Singlefamily
Available now
-- Pets
Central air
-- Laundry
Other parking
Forced air, natural gas, fireplace
What's special
Hot tubFire pitHuge finished basementCenter island kitchenOffice spaceFantastic great roomRemodeled bath
- 4 days |
- -- |
- -- |
Travel times
Looking to buy when your lease ends?
Consider a first-time homebuyer savings account designed to grow your down payment with up to a 6% match & 3.83% APY.
Facts & features
Interior
Bedrooms & bathrooms
- Bedrooms: 4
- Bathrooms: 4
- Full bathrooms: 3
- 1/2 bathrooms: 1
Heating
- Forced Air, Natural Gas, Fireplace
Cooling
- Central Air
Features
- Walk In Closet
- Has basement: Yes
- Has fireplace: Yes
Interior area
- Total interior livable area: 3,100 sqft
Video & virtual tour
Property
Parking
- Parking features: Other
- Details: Contact manager
Features
- Exterior features: Architecture Style: Colonial, Fenced, Heating system: Forced Air, Heating system: Natural Gas, Lighting, Walk In Closet
- Has spa: Yes
- Spa features: Hottub Spa
Details
- Parcel number: 2521176010
Construction
Type & style
- Home type: SingleFamily
- Architectural style: Colonial
- Property subtype: SingleFamily
Condition
- Year built: 1937
Community & HOA
Location
- Region: Huntington Woods
Financial & listing details
- Lease term: Contact For Details
Price history
| Date | Event | Price |
|---|---|---|
| 10/13/2025 | Listed for rent | $6,000$2/sqft |
Source: Zillow Rentals | ||
| 7/15/2021 | Sold | $960,000+1.1%$310/sqft |
Source: Public Record | ||
| 5/12/2021 | Pending sale | $949,900$306/sqft |
Source: | ||
| 5/10/2021 | Listed for sale | $949,900+421.9%$306/sqft |
Source: | ||
| 6/21/2011 | Sold | $182,000$59/sqft |
Source: Public Record | ||

