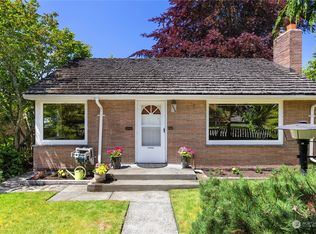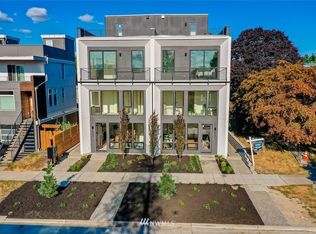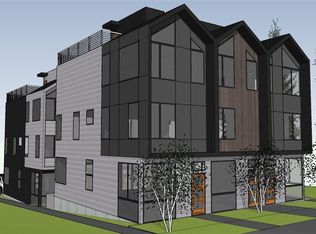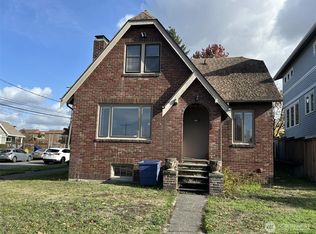Welcome to Admiral's finest modern living! This beautiful home is ideally situated on a quiet residential street yet boasts a 91 WalkScore just blocks from Met Market & your favorite local haunts. The spacious 3 bedroom + flex space(office/nursery) home features common area 9 ft ceilings boasting large windows for an abundance of natural light. Modern finishes incl. tiled entry, wide plank hardwoods, SS appliances, & designer tile-work accentuate every level of the home. Other features incl spacious bedrooms with primary en suite double vanity, kitchen peninsula, plenty of space for a dining table, gas fireplace, & an amazing rooftop deck with views of Puget Sound, mountains & downtown Seattle. Images of staged Unit A. Wired for EV hookup!
This property is off market, which means it's not currently listed for sale or rent on Zillow. This may be different from what's available on other websites or public sources.




