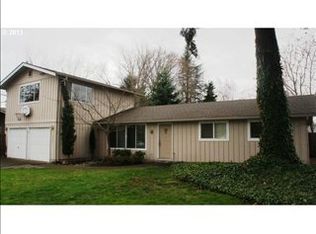Sold
$405,000
2639 Donegal St, Eugene, OR 97404
3beds
952sqft
Residential, Single Family Residence
Built in 1970
8,712 Square Feet Lot
$413,100 Zestimate®
$425/sqft
$1,933 Estimated rent
Home value
$413,100
$392,000 - $434,000
$1,933/mo
Zestimate® history
Loading...
Owner options
Explore your selling options
What's special
Welcome to 2639 Donegal Street, a charming ranch in the established Santa Clara neighborhood. This 3-bedroom 2-bathroom home is loaded with quality updates and is perfectly situated within the north end of town, close to stores, schools, and the Eugene airport. It is located within the 4J school district. As you step inside, you will be greeted by an open living/dining room with a large west-facing windows and a custom A/V wall with an attractive electric fireplace. There are three bedrooms and a bath off the hallway, and the main bedroom has its own en-suite bathroom. Fresh paint draws the eye throughout. Newer Mitsubishi ductless heating and cooling and a Rheem hybrid water heater, combined with stainless kitchen appliances and high-efficiency washer and dryer will allow you to fully enjoy the house. The two-car garage has new insulated doors and has been converted to extra living space but can be easily used for vehicles if you wish. Outside, you will find newer exterior paint, fencing, a contemporary cedar patio structure, and a big back yard with mature landscaping. This peaceful retreat has raised beds with culinary herbs, wildflowers, and a fire pit that allow you to enjoy beautiful summer nights. The front yard is very low-maintenance and drought-resistant with some nice fruit trees. Low county taxes and great neighbors make this an unbeatable place to live.
Zillow last checked: 8 hours ago
Listing updated: May 17, 2023 at 03:09am
Listed by:
Teo Wences 541-556-1845,
Hybrid Real Estate
Bought with:
Dianne Garcia, 201221710
ICON Real Estate Group
Source: RMLS (OR),MLS#: 23675070
Facts & features
Interior
Bedrooms & bathrooms
- Bedrooms: 3
- Bathrooms: 2
- Full bathrooms: 2
- Main level bathrooms: 2
Primary bedroom
- Level: Main
Heating
- Ductless
Cooling
- Heat Pump
Appliances
- Included: Dishwasher, Free-Standing Range, Range Hood, Stainless Steel Appliance(s), Electric Water Heater
Features
- Basement: Crawl Space
- Fireplace features: Electric
Interior area
- Total structure area: 952
- Total interior livable area: 952 sqft
Property
Parking
- Total spaces: 2
- Parking features: Driveway, Off Street, Attached, Garage Available
- Attached garage spaces: 2
- Has uncovered spaces: Yes
Accessibility
- Accessibility features: One Level, Parking, Accessibility
Features
- Levels: One
- Stories: 1
- Patio & porch: Patio
- Exterior features: Fire Pit, Garden, Yard
- Fencing: Fenced
Lot
- Size: 8,712 sqft
- Features: Level, SqFt 7000 to 9999
Details
- Additional structures: Gazebo, ToolShed
- Parcel number: 0367605
- Zoning: R-!/UL
Construction
Type & style
- Home type: SingleFamily
- Architectural style: Ranch
- Property subtype: Residential, Single Family Residence
Materials
- T111 Siding
- Foundation: Concrete Perimeter
- Roof: Composition
Condition
- Resale
- New construction: No
- Year built: 1970
Utilities & green energy
- Sewer: Public Sewer
- Water: Public
- Utilities for property: Cable Connected
Community & neighborhood
Location
- Region: Eugene
Other
Other facts
- Listing terms: Cash,Conventional,FHA,VA Loan
- Road surface type: Paved
Price history
| Date | Event | Price |
|---|---|---|
| 5/16/2023 | Sold | $405,000+5.2%$425/sqft |
Source: | ||
| 4/17/2023 | Pending sale | $385,000$404/sqft |
Source: | ||
| 4/12/2023 | Listed for sale | $385,000+57.1%$404/sqft |
Source: | ||
| 6/28/2018 | Sold | $245,000+2.1%$257/sqft |
Source: | ||
| 5/29/2018 | Pending sale | $239,900$252/sqft |
Source: Keller Williams Realty of Eugene and Springfield #18523162 | ||
Public tax history
| Year | Property taxes | Tax assessment |
|---|---|---|
| 2025 | $2,364 +0.5% | $184,682 +3% |
| 2024 | $2,351 +2.2% | $179,303 +3% |
| 2023 | $2,300 +4.1% | $174,081 +3% |
Find assessor info on the county website
Neighborhood: Santa Clara
Nearby schools
GreatSchools rating
- 7/10Spring Creek Elementary SchoolGrades: K-5Distance: 0.9 mi
- 6/10Madison Middle SchoolGrades: 6-8Distance: 1.6 mi
- 3/10North Eugene High SchoolGrades: 9-12Distance: 0.8 mi
Schools provided by the listing agent
- Elementary: Spring Creek
- Middle: Madison
- High: North Eugene
Source: RMLS (OR). This data may not be complete. We recommend contacting the local school district to confirm school assignments for this home.

Get pre-qualified for a loan
At Zillow Home Loans, we can pre-qualify you in as little as 5 minutes with no impact to your credit score.An equal housing lender. NMLS #10287.
Sell for more on Zillow
Get a free Zillow Showcase℠ listing and you could sell for .
$413,100
2% more+ $8,262
With Zillow Showcase(estimated)
$421,362