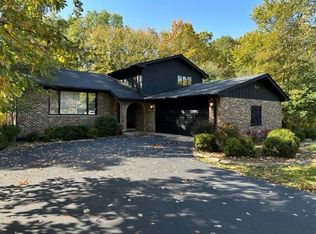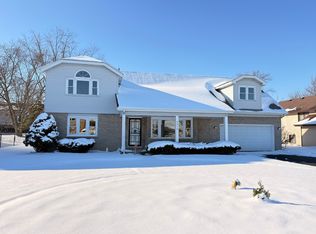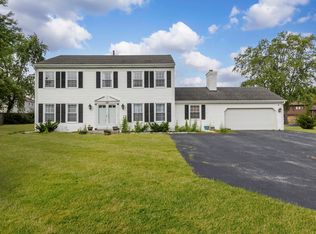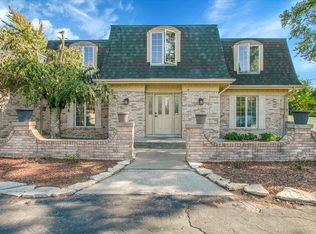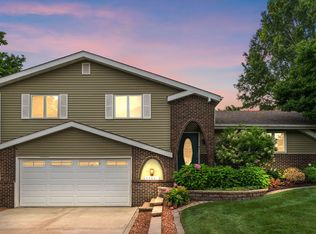Come and take a look at this beautiful brick and cedar home nestled among mature oak trees on almost 3/4 of an acre in desirable Plum Valley. This home has been totally remodeled, updated and revitalized in every way possible! Once you enter through the new Mission Style front door assembly you will be Amazed! The entire house has new cabinets, quartz counters, new vanities, new plumbing, new electrical throughout, new solid Mission style doors & trim. The updated lighting is all LED with new fixtures as well. New vinyl plank flooring along with tile and backsplash throughout and new landscaping on the outside! This is a 3/4 bedroom, 3- bathroom home complete with a finished basement and a 3-car garage! The master bath is impressive with a stone double-sink vanity, an over-sized tiled shower, slate style floors and a walk-in closet; 2-additonal nice sized bedrooms with a full bath complete the 2nd level. A large open formal living room and formal dining room, complete with wainscoting make an impression upon entry, but the family room with vaulted ceilings, a gas floor-to ceiling fireplace, skylights and hardwood floors make this room the heart of the home! A sparkling brand new 'eat-in' kitchen awaits you, all with new LG stainless-steel appliances, counter-seating quartz countertops, soft-close white custom cabinetry, additional recessed lighting, pantry. Patio doors off the kitchen lead to the huge deck and a quiet lush private backyard with a variety of wildlife. There is a shed for all your tools and toys, and a firepit to relax and enjoy your surroundings in this hidden pocket of Crete. Complete with a finished basement with an additional recreation room for the kids and an additional bedroom/computer/hobby room with a utility room for storage make this home fun and functional! Main level laundry boasts a Bosch washer and dryer, complete with a sink and plenty of cabinets for storage! The furnace and central air have been replaced within the last year, roof 2023, central vac system, water filtration system, and a High Efficiency air filter. The 3-car attached garage has inside water and a floor drain and is extra deep for storage. This unique home is ready for you to call it your own! Everything is state of the art Energy Efficient! This home has 2x6 exterior walls, a newer 95% efficient furnace along with Anderson windows keep the heating and electric bills very low. This home has been tastefully rehabbed and is like a "Brand New" home among 80+ oak trees!
Contingent
Price cut: $5K (10/10)
$459,900
2639 E Shady Grove Ct, Crete, IL 60417
4beds
2,180sqft
Est.:
Single Family Residence
Built in 1987
-- sqft lot
$-- Zestimate®
$211/sqft
$-- HOA
What's special
Brick and cedar homeFinished basementMature oak treesRecessed lightingFamily roomBosch washer and dryerSlate style floors
- 219 days |
- 65 |
- 1 |
Zillow last checked: 8 hours ago
Listing updated: December 03, 2025 at 03:08pm
Listing courtesy of:
Colleen Berg 888-276-9959,
Berg Properties
Source: MRED as distributed by MLS GRID,MLS#: 12361044
Facts & features
Interior
Bedrooms & bathrooms
- Bedrooms: 4
- Bathrooms: 3
- Full bathrooms: 3
Rooms
- Room types: Recreation Room, Utility Room-Lower Level, Office, Foyer
Primary bedroom
- Features: Flooring (Vinyl), Bathroom (Full)
- Level: Second
- Area: 204 Square Feet
- Dimensions: 17X12
Bedroom 2
- Features: Flooring (Vinyl)
- Level: Second
- Area: 182 Square Feet
- Dimensions: 14X13
Bedroom 3
- Features: Flooring (Vinyl)
- Level: Second
- Area: 130 Square Feet
- Dimensions: 13X10
Bedroom 4
- Features: Flooring (Vinyl)
- Level: Basement
- Area: 120 Square Feet
- Dimensions: 12X10
Dining room
- Features: Flooring (Vinyl)
- Level: Main
- Area: 144 Square Feet
- Dimensions: 12X12
Family room
- Features: Flooring (Hardwood)
- Level: Main
- Area: 266 Square Feet
- Dimensions: 19X14
Foyer
- Features: Flooring (Vinyl)
- Level: Main
- Area: 108 Square Feet
- Dimensions: 12X9
Kitchen
- Features: Kitchen (Eating Area-Table Space), Flooring (Vinyl)
- Level: Main
- Area: 240 Square Feet
- Dimensions: 20X12
Laundry
- Features: Flooring (Vinyl)
- Level: Main
- Area: 48 Square Feet
- Dimensions: 8X6
Living room
- Features: Flooring (Vinyl)
- Level: Main
- Area: 216 Square Feet
- Dimensions: 18X12
Office
- Features: Flooring (Vinyl)
- Level: Basement
- Area: 120 Square Feet
- Dimensions: 12X10
Recreation room
- Features: Flooring (Vinyl)
- Level: Basement
- Area: 360 Square Feet
- Dimensions: 18X20
Other
- Features: Flooring (Other)
- Level: Basement
- Area: 660 Square Feet
- Dimensions: 30X22
Heating
- Natural Gas
Cooling
- Central Air
Appliances
- Included: Range, Microwave, Dishwasher, Refrigerator, Washer, Dryer, Stainless Steel Appliance(s)
- Laundry: Main Level
Features
- Cathedral Ceiling(s), 1st Floor Full Bath
- Flooring: Hardwood
- Windows: Skylight(s)
- Basement: None
- Attic: Unfinished
- Number of fireplaces: 1
- Fireplace features: Wood Burning, Gas Log, Gas Starter, Family Room
Interior area
- Total structure area: 3,300
- Total interior livable area: 2,180 sqft
- Finished area below ground: 800
Property
Parking
- Total spaces: 3
- Parking features: Asphalt, Garage Door Opener, Garage, Garage Owned, Attached
- Attached garage spaces: 3
- Has uncovered spaces: Yes
Accessibility
- Accessibility features: No Disability Access
Features
- Stories: 2
- Patio & porch: Deck, Porch
- Waterfront features: Stream
Lot
- Dimensions: 115X222X79X71X268
- Features: Cul-De-Sac
Details
- Parcel number: 2317071010100000
- Special conditions: None
- Other equipment: Water-Softener Owned, Central Vacuum, Ceiling Fan(s)
Construction
Type & style
- Home type: SingleFamily
- Architectural style: American 4-Sq.
- Property subtype: Single Family Residence
Materials
- Brick, Cedar
- Foundation: Concrete Perimeter
- Roof: Asphalt
Condition
- New construction: No
- Year built: 1987
- Major remodel year: 2025
Utilities & green energy
- Electric: Circuit Breakers, 200+ Amp Service
- Sewer: Public Sewer
- Water: Public
Green energy
- Green verification: ENERGY STAR Certified Homes
Community & HOA
Community
- Features: Street Paved
HOA
- Services included: None
Location
- Region: Crete
Financial & listing details
- Price per square foot: $211/sqft
- Tax assessed value: $269,901
- Annual tax amount: $7,817
- Date on market: 5/13/2025
- Ownership: Fee Simple
Estimated market value
Not available
Estimated sales range
Not available
Not available
Price history
Price history
| Date | Event | Price |
|---|---|---|
| 11/13/2025 | Contingent | $459,900$211/sqft |
Source: | ||
| 10/10/2025 | Price change | $459,900-1.1%$211/sqft |
Source: | ||
| 9/29/2025 | Price change | $464,900-1.1%$213/sqft |
Source: | ||
| 8/15/2025 | Price change | $469,900-2.1%$216/sqft |
Source: | ||
| 7/28/2025 | Price change | $479,900-2%$220/sqft |
Source: | ||
Public tax history
Public tax history
| Year | Property taxes | Tax assessment |
|---|---|---|
| 2023 | $7,817 +5.3% | $89,967 +12.5% |
| 2022 | $7,421 +6.4% | $79,956 +9.2% |
| 2021 | $6,974 +4.3% | $73,206 +6.9% |
Find assessor info on the county website
BuyAbility℠ payment
Est. payment
$3,170/mo
Principal & interest
$2185
Property taxes
$824
Home insurance
$161
Climate risks
Neighborhood: 60417
Nearby schools
GreatSchools rating
- 7/10Balmoral Elementary SchoolGrades: K-5Distance: 5.2 mi
- 5/10Crete-Monee Middle SchoolGrades: 6-8Distance: 7 mi
- 7/10Crete-Monee High SchoolGrades: 9-12Distance: 5.3 mi
Schools provided by the listing agent
- Elementary: Balmoral Elementary School
- Middle: Crete-Monee Middle School
- High: Crete-Monee High School
- District: 201U
Source: MRED as distributed by MLS GRID. This data may not be complete. We recommend contacting the local school district to confirm school assignments for this home.
- Loading
