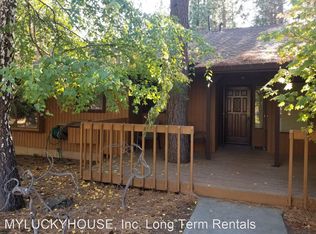Closed
$1,325,000
2639 Nordic Ave, Bend, OR 97703
3beds
3baths
2,150sqft
Single Family Residence
Built in 1981
0.33 Acres Lot
$1,034,900 Zestimate®
$616/sqft
$-- Estimated rent
Home value
$1,034,900
$921,000 - $1.17M
Not available
Zestimate® history
Loading...
Owner options
Explore your selling options
What's special
Experience the epitome of comfortable, stylish, low-maintenance living at 2639 NW Nordic in Bend's coveted Westside. This meticulously maintained home offers a rare blend of space, flexibility, and modern amenities. With three bedrooms, two and one half baths, and a private cottage, it accommodates various lifestyle needs. The gourmet kitchen, with industrial-grade appliances and a quartz island, is perfect for cooking and entertaining. Retreat to the luxurious master suite with a soaking tub and dreamy bath. Step into the cedar fenced yard, complete with RV storage and 50 AMP facilities. Hunter Douglas electric window coverings,
enhanced lighting, and utility upgrades add convenience and elegance. Exterior upgrades include security features and a jacuzzi. Located in Bend's Westside, enjoy easy access to amenities while relishing privacy.
Zillow last checked: 8 hours ago
Listing updated: November 09, 2024 at 07:36pm
Listed by:
Cascade Hasson SIR 541-383-7600
Bought with:
Cascade Hasson SIR
Source: Oregon Datashare,MLS#: 220179335
Facts & features
Interior
Bedrooms & bathrooms
- Bedrooms: 3
- Bathrooms: 3
Heating
- ENERGY STAR Qualified Equipment, Forced Air
Cooling
- Central Air, ENERGY STAR Qualified Equipment, Heat Pump
Appliances
- Included: Instant Hot Water, Cooktop, Dishwasher, Disposal, Microwave, Oven, Range, Range Hood, Refrigerator, Tankless Water Heater, Wine Refrigerator
Features
- Breakfast Bar, Kitchen Island, Open Floorplan, Smart Thermostat, Solid Surface Counters, Tile Shower, Vaulted Ceiling(s), Walk-In Closet(s)
- Flooring: Laminate, Tile, Other
- Windows: Double Pane Windows, ENERGY STAR Qualified Windows, Skylight(s)
- Basement: None
- Has fireplace: Yes
- Fireplace features: Electric
- Common walls with other units/homes: No Common Walls
Interior area
- Total structure area: 2,150
- Total interior livable area: 2,150 sqft
Property
Parking
- Total spaces: 2
- Parking features: Asphalt, Driveway, Garage Door Opener, RV Access/Parking
- Garage spaces: 2
- Has uncovered spaces: Yes
Features
- Levels: One
- Stories: 1
- Exterior features: RV Dump, RV Hookup
- Spa features: Spa/Hot Tub
- Fencing: Fenced
- Has view: Yes
- View description: Neighborhood
Lot
- Size: 0.33 Acres
- Features: Drip System, Landscaped, Sprinkler Timer(s), Sprinklers In Front, Sprinklers In Rear
Details
- Parcel number: 160381
- Zoning description: RS
- Special conditions: Standard
Construction
Type & style
- Home type: SingleFamily
- Architectural style: Ranch
- Property subtype: Single Family Residence
Materials
- Frame
- Foundation: Stemwall
- Roof: Composition
Condition
- New construction: No
- Year built: 1981
Utilities & green energy
- Sewer: Public Sewer
- Water: Public
Community & neighborhood
Security
- Security features: Carbon Monoxide Detector(s), Smoke Detector(s)
Location
- Region: Bend
- Subdivision: Valhalla Heights
Other
Other facts
- Listing terms: Cash,Conventional,FHA,VA Loan
- Road surface type: Paved
Price history
| Date | Event | Price |
|---|---|---|
| 5/9/2024 | Sold | $1,325,000$616/sqft |
Source: | ||
| 3/27/2024 | Pending sale | $1,325,000+6%$616/sqft |
Source: | ||
| 4/27/2023 | Sold | $1,250,000-2.7%$581/sqft |
Source: | ||
| 3/31/2023 | Pending sale | $1,285,000$598/sqft |
Source: | ||
| 3/17/2023 | Listed for sale | $1,285,000+49%$598/sqft |
Source: | ||
Public tax history
Tax history is unavailable.
Neighborhood: Summit West
Nearby schools
GreatSchools rating
- 9/10High Lakes Elementary SchoolGrades: K-5Distance: 0.8 mi
- 6/10Pacific Crest Middle SchoolGrades: 6-8Distance: 1.3 mi
- 10/10Summit High SchoolGrades: 9-12Distance: 1.1 mi
Schools provided by the listing agent
- Elementary: High Lakes Elem
- Middle: Pacific Crest Middle
- High: Summit High
Source: Oregon Datashare. This data may not be complete. We recommend contacting the local school district to confirm school assignments for this home.

Get pre-qualified for a loan
At Zillow Home Loans, we can pre-qualify you in as little as 5 minutes with no impact to your credit score.An equal housing lender. NMLS #10287.
Sell for more on Zillow
Get a free Zillow Showcase℠ listing and you could sell for .
$1,034,900
2% more+ $20,698
With Zillow Showcase(estimated)
$1,055,598