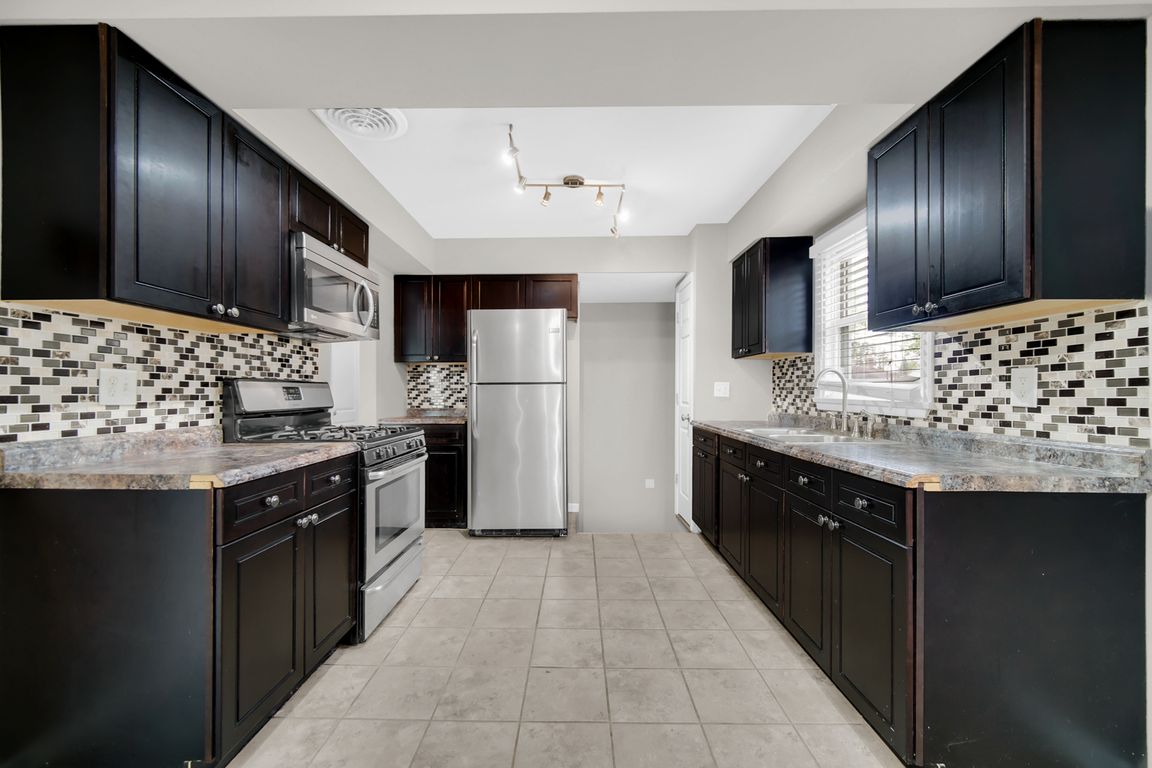
Active under contractPrice cut: $1K (6/26)
$226,900
3beds
1,108sqft
264 173rd Pl, Hammond, IN 46324
3beds
1,108sqft
Single family residence
Built in 1956
4,748 sqft
2 Garage spaces
$205 price/sqft
What's special
Spacious unfinished basementDetached garageAmple off-street parkingNewer sidingLarge backyardExtended drivewayBeautiful hardwood floors
Charming well-maintained Ranch with a basement that boosts 3-bedroom, 1-bath home with beautiful hardwood floors throughout the main level. The spacious unfinished basement offers plenty of potential for additional living space, storage, or recreation. Laundry hook-ups are available both in the kitchen and in the original basement laundry room. Exterior highlights ...
- 98 days
- on Zillow |
- 157 |
- 3 |
Source: NIRA,MLS#: 821012
Travel times
Kitchen
Living Room
Dining Room
Zillow last checked: 7 hours ago
Listing updated: July 29, 2025 at 06:15pm
Listed by:
Melissa Yanez,
Favela Real Estate, LLC 219-617-9710
Source: NIRA,MLS#: 821012
Facts & features
Interior
Bedrooms & bathrooms
- Bedrooms: 3
- Bathrooms: 1
- Full bathrooms: 1
Rooms
- Room types: Basement, Primary Bedroom, Living Room, Laundry, Kitchen, Bonus Room, Bedroom 3, Bedroom 2
Primary bedroom
- Area: 127.7
- Dimensions: 13.33 x 9.58
Bedroom 2
- Area: 125.3
- Dimensions: 13.08 x 9.58
Bedroom 3
- Area: 95.8
- Dimensions: 10.0 x 9.58
Basement
- Description: Mechanicals
- Area: 377.24
- Dimensions: 23.33 x 16.17
Bonus room
- Description: Open to use how you like.
- Area: 365.5
- Dimensions: 27.42 x 13.33
Kitchen
- Area: 142.53
- Dimensions: 14.5 x 9.83
Laundry
- Area: 154.9
- Dimensions: 16.17 x 9.58
Living room
- Area: 227.5
- Dimensions: 17.5 x 13.0
Heating
- Forced Air
Appliances
- Included: Microwave, Refrigerator, Gas Water Heater
- Laundry: Laundry Room, Main Level
Features
- Ceiling Fan(s), Other, Pantry, Laminate Counters
- Windows: Insulated Windows
- Basement: Partially Finished
- Has fireplace: No
Interior area
- Total structure area: 1,108
- Total interior livable area: 1,108 sqft
- Finished area above ground: 1,108
Video & virtual tour
Property
Parking
- Total spaces: 2
- Parking features: Detached, Garage Faces Front, Driveway
- Garage spaces: 2
- Has uncovered spaces: Yes
Features
- Levels: One
- Patio & porch: Front Porch
- Exterior features: None
- Pool features: None
- Has view: Yes
- View description: Neighborhood
Lot
- Size: 4,748.04 Square Feet
- Features: Back Yard, Paved, Landscaped, Near Public Transit, Few Trees, Front Yard
Details
- Parcel number: 450613128012000023
- Special conditions: Standard
Construction
Type & style
- Home type: SingleFamily
- Property subtype: Single Family Residence
Condition
- New construction: No
- Year built: 1956
Utilities & green energy
- Electric: 100 Amp Service
- Sewer: Public Sewer
- Water: Public
- Utilities for property: Electricity Available, Sewer Available, Water Available, Natural Gas Available
Community & HOA
Community
- Security: Smoke Detector(s)
- Subdivision: Southmoor Add
HOA
- Has HOA: No
Location
- Region: Hammond
Financial & listing details
- Price per square foot: $205/sqft
- Tax assessed value: $156,000
- Annual tax amount: $1,852
- Date on market: 5/19/2025
- Listing agreement: Exclusive Right To Sell
- Listing terms: Cash,VA Loan,FHA,Conventional