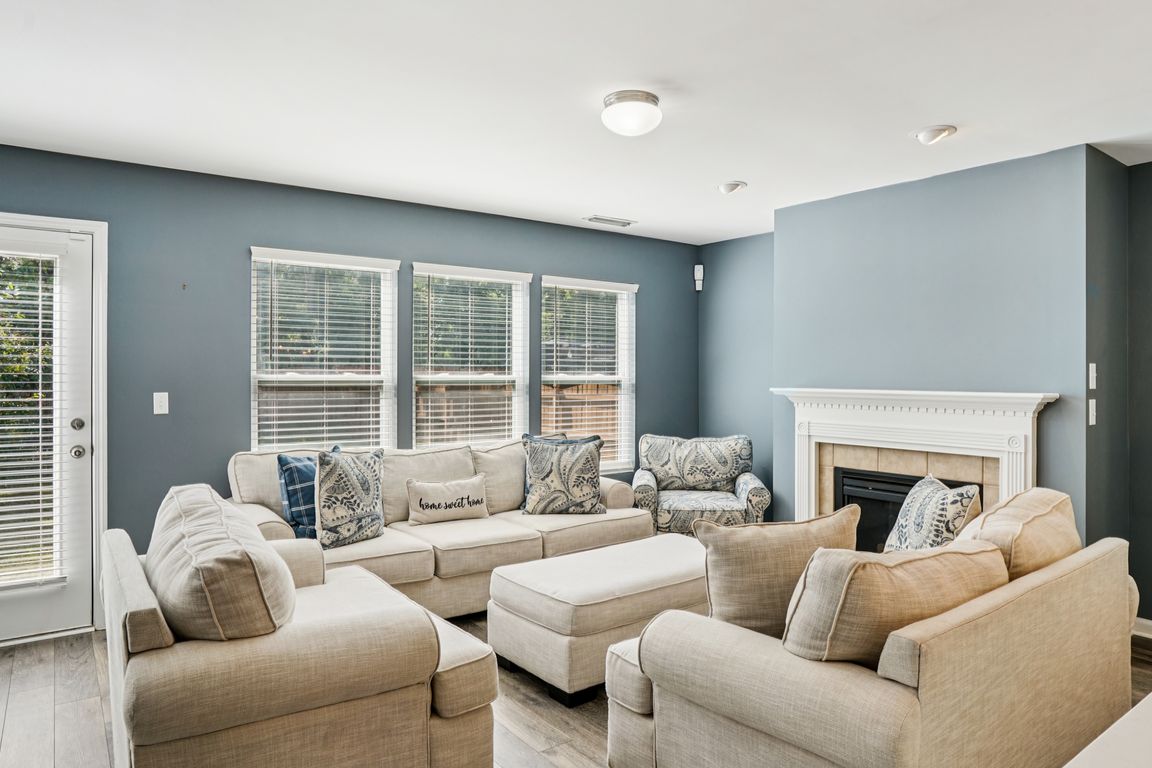Open: Sun 1pm-3pm

ActivePrice cut: $5K (10/4)
$355,000
3beds
2,161sqft
264 Abigail Ct, Rock Hill, SC 29730
3beds
2,161sqft
Single family residence
Built in 2010
0.14 Acres
1 Attached garage space
$164 price/sqft
$419 annually HOA fee
What's special
Cozy gas fireplaceVersatile loftShowpiece kitchenScenic walking trailNew carpetPicnic spaceOversized island
Welcome to this beautiful home, just minutes from shopping and dining. Enjoy the community’s two large recreation areas, dog park, playground, picnic space, and scenic walking trail. Inside, you’ll find stunning updates, including new luxury vinyl plank flooring downstairs and new carpet upstairs. The showpiece kitchen, fully renovated in 2022, boasts ...
- 33 days |
- 1,178 |
- 47 |
Source: Canopy MLS as distributed by MLS GRID,MLS#: 4297952
Travel times
Living Room
Kitchen
Primary Bedroom
Zillow last checked: 7 hours ago
Listing updated: October 08, 2025 at 05:45pm
Listing Provided by:
Jennifer Phillips Olney jennifer.phillips@allentate.com,
Howard Hanna Allen Tate Rock Hill,
Kelly Rinehimer,
Howard Hanna Allen Tate Rock Hill
Source: Canopy MLS as distributed by MLS GRID,MLS#: 4297952
Facts & features
Interior
Bedrooms & bathrooms
- Bedrooms: 3
- Bathrooms: 3
- Full bathrooms: 2
- 1/2 bathrooms: 1
Primary bedroom
- Features: Walk-In Closet(s)
- Level: Upper
Bedroom s
- Level: Upper
Bedroom s
- Level: Upper
Bathroom half
- Level: Main
Bathroom full
- Features: Garden Tub
- Level: Upper
Bathroom full
- Level: Upper
Dining room
- Level: Main
Kitchen
- Level: Main
Laundry
- Level: Upper
Living room
- Level: Main
Loft
- Level: Upper
Heating
- Central, Natural Gas
Cooling
- Central Air
Appliances
- Included: Dishwasher, Disposal, Electric Oven, Microwave
- Laundry: Laundry Room, Upper Level
Features
- Flooring: Carpet, Linoleum, Vinyl
- Has basement: No
- Fireplace features: Gas Log, Living Room
Interior area
- Total structure area: 2,161
- Total interior livable area: 2,161 sqft
- Finished area above ground: 2,161
- Finished area below ground: 0
Video & virtual tour
Property
Parking
- Total spaces: 1
- Parking features: Driveway, Attached Garage, Garage on Main Level
- Attached garage spaces: 1
- Has uncovered spaces: Yes
Features
- Levels: Two
- Stories: 2
- Fencing: Back Yard
Lot
- Size: 0.14 Acres
- Features: Level
Details
- Parcel number: 6020901014
- Zoning: PUD
- Special conditions: Standard
Construction
Type & style
- Home type: SingleFamily
- Property subtype: Single Family Residence
Materials
- Brick Partial, Vinyl
- Foundation: Slab
Condition
- New construction: No
- Year built: 2010
Utilities & green energy
- Sewer: Public Sewer
- Water: City
Community & HOA
Community
- Features: Dog Park, Picnic Area, Playground, Sidewalks, Street Lights, Walking Trails
- Security: Security System
- Subdivision: Roddey Park
HOA
- Has HOA: Yes
- HOA fee: $419 annually
- HOA name: Association Management Group
Location
- Region: Rock Hill
Financial & listing details
- Price per square foot: $164/sqft
- Tax assessed value: $208,730
- Annual tax amount: $1,413
- Date on market: 9/6/2025
- Listing terms: Cash,Conventional,FHA,VA Loan
- Road surface type: Concrete, Paved