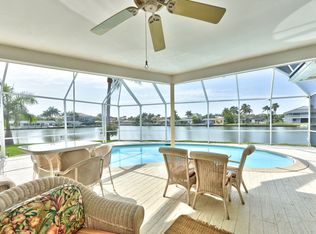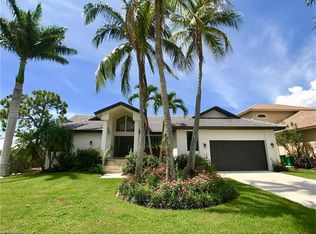BEACH, BAY, BOATING... located in the coveted, three finger streets directly off of GULF SHORE DR., surrounded by lush landscape sits this Magnificent Waterfront Estate Home. Location... Location...directly off of GULF SHORE DR.-Across the street from Vanderbilt Beach (voted in the top 10 beaches 6 years running). This 5-bedroom Estate Home with spectacular BAY VIEWS extending to all rooms and ATTENTION TO DETAIL is sure to please your most discerning buyer. This luxurious gem has 5,860 square feet of living space, a spacious 4 car garage, an inviting large & open great room, sparkling infinity edge pool/spa, marble floors, high end Wolf/Subzero Appliances, office/exercise room Plus Deeded beach access .THIS HOME TRULY HAS IT ALL! When you are not enjoying your BAY VIEWS from your expansive balconies or lanai, take your boat out from your own dock with lift to the warm Gulf Waters, walk to enjoy fine dining at the Turtle Club, La Playa or shop at Mercato Center, sink your toes into the sugar sand at Vanderbilt Beach, plus only 30 minutes to airport. Make your DREAM of a beach & boating lifestyle in this elegant yet easy living home COME TRUE! Must be seen to be appreciated!
This property is off market, which means it's not currently listed for sale or rent on Zillow. This may be different from what's available on other websites or public sources.

