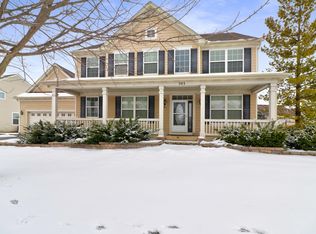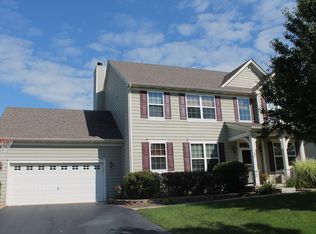Closed
$317,000
264 Comstock Dr, Elgin, IL 60124
2beds
2,844sqft
Townhouse, Single Family Residence
Built in 2006
1,896 Square Feet Lot
$324,400 Zestimate®
$111/sqft
$2,619 Estimated rent
Home value
$324,400
$292,000 - $360,000
$2,619/mo
Zestimate® history
Loading...
Owner options
Explore your selling options
What's special
Completely renovated and move-in ready! This stunning 2-bed, 2.5-bath townhome at 264 Comstock Dr, Elgin, IL 60124 features fresh paint throughout, new flooring, and updated baseboards. The extra-spacious primary ensuite boasts a remodeled bathroom and a walk-in closet. A full, finished basement offers additional living space. Enjoy the convenience of an attached 2-car garage. The $250 HOA fee includes exterior maintenance, insurance, landscaping, and snow removal. Ideally located near Copper Springs Park and scenic walking trails. Don't miss out on this beautifully updated home! Showings start 1pm Sunday. 3/23. SF= Main Floor 1896, Basement 948 per Elgin Township Records. Elgin township Assessor website.
Zillow last checked: 8 hours ago
Listing updated: April 09, 2025 at 01:42pm
Listing courtesy of:
Jim Talerico 224-699-5002,
Redfin Corporation
Bought with:
Jim Talerico
Redfin Corporation
Source: MRED as distributed by MLS GRID,MLS#: 12295881
Facts & features
Interior
Bedrooms & bathrooms
- Bedrooms: 2
- Bathrooms: 3
- Full bathrooms: 2
- 1/2 bathrooms: 1
Primary bedroom
- Features: Flooring (Carpet), Bathroom (Full)
- Level: Second
- Area: 304 Square Feet
- Dimensions: 19X16
Bedroom 2
- Features: Flooring (Carpet)
- Level: Second
- Area: 120 Square Feet
- Dimensions: 12X10
Breakfast room
- Features: Flooring (Porcelain Tile)
- Level: Main
- Area: 80 Square Feet
- Dimensions: 10X8
Den
- Features: Flooring (Carpet)
- Level: Lower
- Area: 180 Square Feet
- Dimensions: 15X12
Dining room
- Features: Flooring (Wood Laminate)
- Level: Main
- Area: 140 Square Feet
- Dimensions: 14X10
Family room
- Features: Flooring (Wood Laminate)
- Level: Main
- Area: 182 Square Feet
- Dimensions: 14X13
Kitchen
- Features: Kitchen (Island, Updated Kitchen), Flooring (Porcelain Tile)
- Level: Main
- Area: 110 Square Feet
- Dimensions: 11X10
Laundry
- Features: Flooring (Vinyl)
- Level: Lower
- Area: 80 Square Feet
- Dimensions: 10X8
Living room
- Features: Flooring (Wood Laminate)
- Level: Main
- Area: 165 Square Feet
- Dimensions: 15X11
Loft
- Features: Flooring (Carpet)
- Level: Second
- Area: 130 Square Feet
- Dimensions: 13X10
Heating
- Natural Gas, Electric
Cooling
- Central Air
Appliances
- Included: Range, Microwave, Dishwasher, Refrigerator
- Laundry: Washer Hookup, Main Level, Gas Dryer Hookup, Electric Dryer Hookup, In Unit
Features
- Cathedral Ceiling(s), Theatre Room, Storage, Walk-In Closet(s)
- Flooring: Hardwood
- Basement: Finished,Exterior Entry,Egress Window,Full,Daylight
- Common walls with other units/homes: End Unit
Interior area
- Total structure area: 0
- Total interior livable area: 2,844 sqft
Property
Parking
- Total spaces: 2
- Parking features: Asphalt, Garage Door Opener, On Site, Garage Owned, Attached, Garage
- Attached garage spaces: 2
- Has uncovered spaces: Yes
Accessibility
- Accessibility features: No Disability Access
Features
- Patio & porch: Deck
- Exterior features: Balcony, Dog Run
Lot
- Size: 1,896 sqft
- Features: Cul-De-Sac, Landscaped
Details
- Parcel number: 0619326038
- Special conditions: None
- Other equipment: TV-Cable, Ceiling Fan(s)
Construction
Type & style
- Home type: Townhouse
- Property subtype: Townhouse, Single Family Residence
Materials
- Brick
Condition
- New construction: No
- Year built: 2006
- Major remodel year: 2025
Details
- Builder model: DUNMORE
Utilities & green energy
- Sewer: Public Sewer
- Water: Public
- Utilities for property: Cable Available
Community & neighborhood
Security
- Security features: Carbon Monoxide Detector(s)
Location
- Region: Elgin
- Subdivision: Shadow Hill
HOA & financial
HOA
- Has HOA: Yes
- HOA fee: $225 monthly
- Services included: Water, Insurance, Exterior Maintenance, Lawn Care, Scavenger, Snow Removal
Other
Other facts
- Listing terms: Cash
- Ownership: Fee Simple w/ HO Assn.
Price history
| Date | Event | Price |
|---|---|---|
| 4/9/2025 | Sold | $317,000+2.3%$111/sqft |
Source: | ||
| 4/8/2025 | Pending sale | $310,000$109/sqft |
Source: | ||
| 4/4/2025 | Contingent | $310,000$109/sqft |
Source: | ||
| 4/3/2025 | Listed for sale | $310,000$109/sqft |
Source: | ||
| 3/25/2025 | Contingent | $310,000$109/sqft |
Source: | ||
Public tax history
| Year | Property taxes | Tax assessment |
|---|---|---|
| 2024 | $6,913 +5% | $94,387 +10.7% |
| 2023 | $6,587 +5.9% | $85,271 +9.7% |
| 2022 | $6,222 +4.6% | $77,752 +7% |
Find assessor info on the county website
Neighborhood: 60124
Nearby schools
GreatSchools rating
- 7/10Prairie View Grade SchoolGrades: PK-5Distance: 0.4 mi
- 7/10Prairie Knolls Middle SchoolGrades: 6-7Distance: 0.5 mi
- 8/10Central High SchoolGrades: 9-12Distance: 5.5 mi
Schools provided by the listing agent
- Elementary: Otter Creek Elementary School
- Middle: Abbott Middle School
- High: South Elgin High School
- District: 46
Source: MRED as distributed by MLS GRID. This data may not be complete. We recommend contacting the local school district to confirm school assignments for this home.

Get pre-qualified for a loan
At Zillow Home Loans, we can pre-qualify you in as little as 5 minutes with no impact to your credit score.An equal housing lender. NMLS #10287.
Sell for more on Zillow
Get a free Zillow Showcase℠ listing and you could sell for .
$324,400
2% more+ $6,488
With Zillow Showcase(estimated)
$330,888
