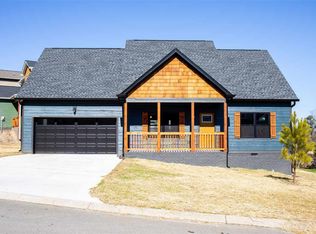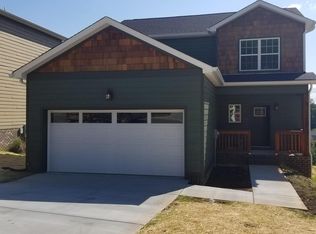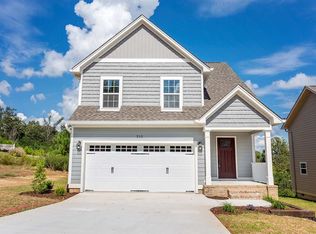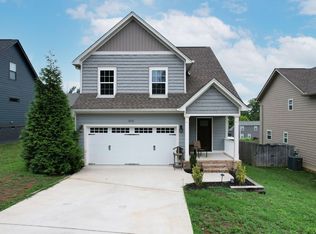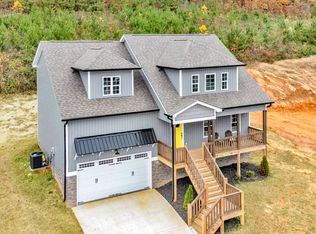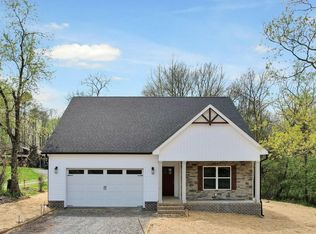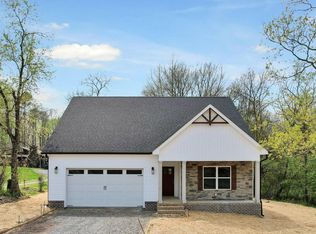Gorgeous Craftsman-Style Home!
Beautiful 4-bedroom, 2.5-bath home featuring durable cement fiber board siding with low-maintenance vinyl overhangs. The spacious owner's suite is conveniently located on the main level, complemented by all-new luxury vinyl plank flooring throughout the first floor.
Enjoy summer evenings or entertain guests on the inviting back deck. Inside, the open floor plan welcomes you into a huge family room that seamlessly flows into the dining area. The kitchen, tucked just around the corner, comes fully equipped with all appliances included.
Easy to show—schedule your tour today!
For sale
$364,900
264 Courtland Crest Dr SW, Cleveland, TN 37311
4beds
1,990sqft
Est.:
Single Family Residence
Built in 2020
6,969.6 Square Feet Lot
$360,800 Zestimate®
$183/sqft
$-- HOA
What's special
Huge family roomLow-maintenance vinyl overhangsInviting back deckOpen floor planDining area
- 162 days |
- 427 |
- 32 |
Zillow last checked: 8 hours ago
Listing updated: August 12, 2025 at 09:09am
Listed by:
Rhee Epperson 423-961-3699,
RE/MAX R. E. Professionals 423-476-7300,
Brooke Allison 423-284-7882,
RE/MAX R. E. Professionals
Source: Greater Chattanooga Realtors,MLS#: 1515868
Tour with a local agent
Facts & features
Interior
Bedrooms & bathrooms
- Bedrooms: 4
- Bathrooms: 3
- Full bathrooms: 2
- 1/2 bathrooms: 1
Heating
- Central, Electric
Cooling
- Central Air, Electric
Appliances
- Included: Refrigerator, Microwave, Electric Range, Dishwasher
- Laundry: Laundry Room
Features
- Crown Molding, Granite Counters, Walk-In Closet(s)
- Flooring: Carpet, Ceramic Tile, Luxury Vinyl
- Has basement: No
- Has fireplace: No
Interior area
- Total structure area: 1,990
- Total interior livable area: 1,990 sqft
- Finished area above ground: 1,990
- Finished area below ground: 0
Property
Parking
- Total spaces: 2
- Parking features: Concrete, Driveway
- Garage spaces: 2
Features
- Levels: One and One Half
- Stories: 112
- Patio & porch: Deck
- Exterior features: Rain Gutters
- Fencing: None
Lot
- Size: 6,969.6 Square Feet
- Dimensions: 71 x 100
- Features: Cleared
Details
- Parcel number: 057h H 007.00
Construction
Type & style
- Home type: SingleFamily
- Architectural style: Other
- Property subtype: Single Family Residence
Materials
- Cement Siding
- Foundation: Block
- Roof: Shingle
Condition
- New construction: No
- Year built: 2020
Utilities & green energy
- Sewer: Public Sewer
- Water: Public
- Utilities for property: Electricity Connected, Sewer Connected, Water Connected, Underground Utilities
Community & HOA
Community
- Features: None
- Security: Smoke Detector(s)
- Subdivision: The Orchard
HOA
- Has HOA: Yes
- Amenities included: None
- Services included: None
Location
- Region: Cleveland
Financial & listing details
- Price per square foot: $183/sqft
- Tax assessed value: $247,600
- Annual tax amount: $1,100
- Date on market: 7/1/2025
- Listing terms: Cash,Conventional,FHA,USDA Loan,VA Loan
- Road surface type: Asphalt
Estimated market value
$360,800
$343,000 - $379,000
$2,430/mo
Price history
Price history
| Date | Event | Price |
|---|---|---|
| 8/4/2025 | Price change | $364,900-2.7%$183/sqft |
Source: Greater Chattanooga Realtors #1515868 Report a problem | ||
| 7/1/2025 | Listed for sale | $374,900$188/sqft |
Source: | ||
| 5/27/2025 | Listing removed | $374,900$188/sqft |
Source: | ||
| 2/17/2025 | Listed for sale | $374,900+59.5%$188/sqft |
Source: | ||
| 4/14/2020 | Sold | $235,000-3.6%$118/sqft |
Source: Public Record Report a problem | ||
Public tax history
Public tax history
| Year | Property taxes | Tax assessment |
|---|---|---|
| 2024 | $1,101 | $61,900 |
| 2023 | $1,101 | $61,900 |
| 2022 | $1,101 | $61,900 |
Find assessor info on the county website
BuyAbility℠ payment
Est. payment
$2,043/mo
Principal & interest
$1778
Property taxes
$137
Home insurance
$128
Climate risks
Neighborhood: South Cleveland
Nearby schools
GreatSchools rating
- 5/10Black Fox Elementary SchoolGrades: PK-5Distance: 1.8 mi
- 4/10Lake Forest Middle SchoolGrades: 6-8Distance: 4.2 mi
- 4/10Bradley Central High SchoolGrades: 9-12Distance: 1.1 mi
Schools provided by the listing agent
- Elementary: Black Fox Elementary
- Middle: Lake Forest Middle
- High: Bradley Central High
Source: Greater Chattanooga Realtors. This data may not be complete. We recommend contacting the local school district to confirm school assignments for this home.
- Loading
- Loading
