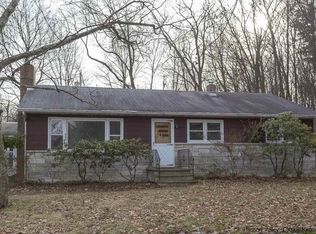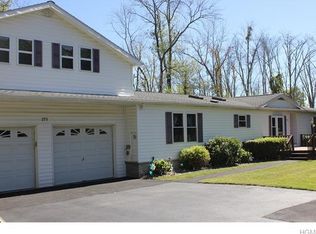Sturdy brick ranch in a highly desirable area! This three bedroom house offers plenty of natural light and open space. Conveniently located minutes from the town of Rosendale, uptown Kingston, New Paltz, The Rail Trail, local farmers markets and much, much more!
This property is off market, which means it's not currently listed for sale or rent on Zillow. This may be different from what's available on other websites or public sources.

