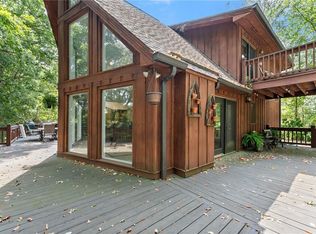Closed
$195,000
264 Dove Rdg, Dahlonega, GA 30533
1beds
858sqft
Single Family Residence, Residential, Cabin
Built in 1985
2.49 Acres Lot
$194,300 Zestimate®
$227/sqft
$1,170 Estimated rent
Home value
$194,300
Estimated sales range
Not available
$1,170/mo
Zestimate® history
Loading...
Owner options
Explore your selling options
What's special
Cozy, Comfortable and Convenient Dahlonega cabin now available. The cozy 1 bedroom 1 bath cabin with easily accessible loft, which could be a second bedroom, has a partial basement perfect for a game room, home office, artist studio or craft room. The covered porch spans the back of the home and boast a screened in sitting area. All of this on 2.49 unrestricted acres. This home can be purchased with FMLS#7452653, a 4 BR 3 BA Chalet on and addition 6+ acres.
Zillow last checked: 8 hours ago
Listing updated: May 03, 2025 at 10:55pm
Listing Provided by:
Lisa Henson,
Bailey Real Estate
Bought with:
Lisa Henson, 388202
Bailey Real Estate
Source: FMLS GA,MLS#: 7512537
Facts & features
Interior
Bedrooms & bathrooms
- Bedrooms: 1
- Bathrooms: 1
- Full bathrooms: 1
- Main level bathrooms: 1
- Main level bedrooms: 1
Primary bedroom
- Features: Master on Main
- Level: Master on Main
Bedroom
- Features: Master on Main
Primary bathroom
- Features: Tub/Shower Combo
Dining room
- Features: None
Kitchen
- Features: Cabinets Stain, Eat-in Kitchen
Heating
- Electric
Cooling
- Electric
Appliances
- Included: Electric Oven, Electric Range, Refrigerator
- Laundry: In Basement
Features
- Cathedral Ceiling(s), High Speed Internet
- Flooring: Carpet, Wood
- Windows: Wood Frames
- Basement: Exterior Entry,Partial
- Has fireplace: No
- Fireplace features: None
- Common walls with other units/homes: No Common Walls
Interior area
- Total structure area: 858
- Total interior livable area: 858 sqft
Property
Parking
- Parking features: Driveway
- Has uncovered spaces: Yes
Accessibility
- Accessibility features: None
Features
- Levels: One
- Stories: 1
- Patio & porch: Covered, Rear Porch, Screened
- Exterior features: Other
- Pool features: None
- Spa features: None
- Fencing: None
- Has view: Yes
- View description: Mountain(s), Rural, Trees/Woods
- Waterfront features: None
- Body of water: None
Lot
- Size: 2.49 Acres
- Dimensions: 288x381x287x356
- Features: Back Yard, Front Yard, Mountain Frontage, Private
Details
- Additional structures: None
- Parcel number: 061 009
- Other equipment: None
- Horse amenities: None
Construction
Type & style
- Home type: SingleFamily
- Architectural style: Cabin
- Property subtype: Single Family Residence, Residential, Cabin
Materials
- Wood Siding
- Foundation: Block
- Roof: Metal
Condition
- Resale
- New construction: No
- Year built: 1985
Utilities & green energy
- Electric: 110 Volts
- Sewer: Septic Tank
- Water: Well
- Utilities for property: Electricity Available, Phone Available
Green energy
- Energy efficient items: None
- Energy generation: None
Community & neighborhood
Security
- Security features: Smoke Detector(s)
Community
- Community features: None
Location
- Region: Dahlonega
- Subdivision: None
Other
Other facts
- Road surface type: Asphalt
Price history
| Date | Event | Price |
|---|---|---|
| 4/30/2025 | Sold | $195,000-14.8%$227/sqft |
Source: | ||
| 3/13/2025 | Pending sale | $229,000$267/sqft |
Source: | ||
| 1/24/2025 | Listed for sale | $229,000+358%$267/sqft |
Source: | ||
| 3/15/2019 | Sold | $50,000$58/sqft |
Source: Public Record | ||
Public tax history
| Year | Property taxes | Tax assessment |
|---|---|---|
| 2024 | $1,332 +6.7% | $56,612 +6.7% |
| 2023 | $1,248 +10.3% | $53,041 +16.1% |
| 2022 | $1,131 +6.7% | $45,670 +10.3% |
Find assessor info on the county website
Neighborhood: 30533
Nearby schools
GreatSchools rating
- 5/10Cottrell Elementary SchoolGrades: PK-5Distance: 2.2 mi
- 5/10Lumpkin County Middle SchoolGrades: 6-8Distance: 1.5 mi
- 8/10Lumpkin County High SchoolGrades: 9-12Distance: 1.7 mi
Schools provided by the listing agent
- Elementary: Blackburn
- Middle: Lumpkin County
- High: Lumpkin County
Source: FMLS GA. This data may not be complete. We recommend contacting the local school district to confirm school assignments for this home.

Get pre-qualified for a loan
At Zillow Home Loans, we can pre-qualify you in as little as 5 minutes with no impact to your credit score.An equal housing lender. NMLS #10287.
Sell for more on Zillow
Get a free Zillow Showcase℠ listing and you could sell for .
$194,300
2% more+ $3,886
With Zillow Showcase(estimated)
$198,186