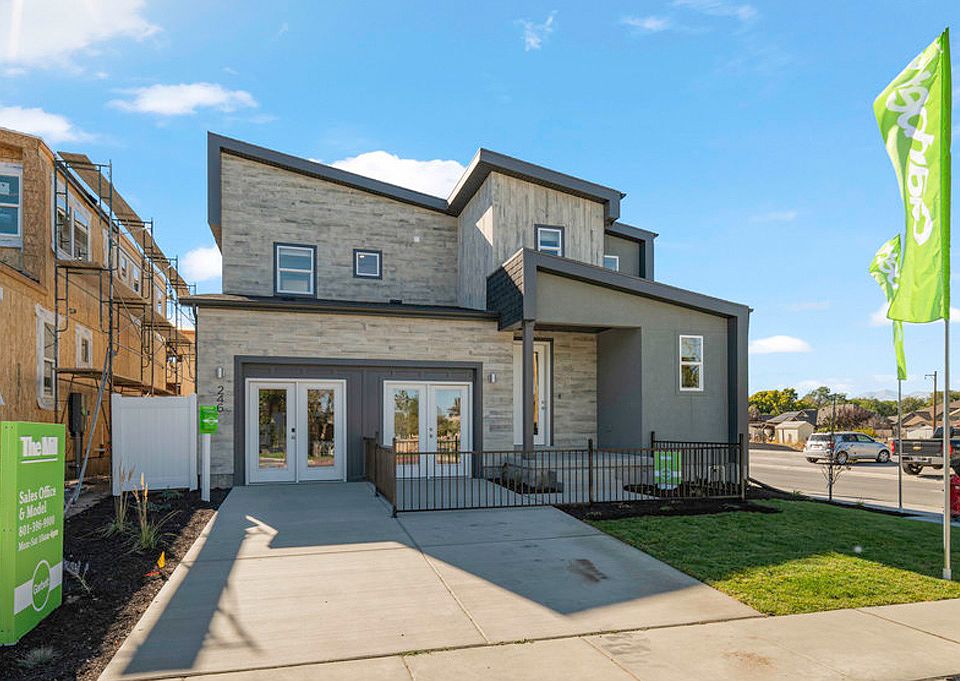**This home has been reduced and the price reduction is considered an incentive. The listed pricing is good with use of builder's preferred lender. Please see sales associate for details on pricing as well as additional incentives if applicable** Experience modern, energy-efficient living in this two-story Zero Energy Ready, Solar-Ready home by Garbett Homes in The Mill Community. Designed with sustainability and comfort in mind, this home features advanced insulation, an energy recirculation system, and solar-E windows to optimize natural light and indoor climate. Enjoy up to 60% savings on utilities with a programmable thermostat, solar pre-wiring, and an EV charging outlet already in place. Inside, you'll find stylish upgrades throughout-including quartz countertops, designer cabinetry, and durable flooring. Localscaped front and back yards offer low-maintenance beauty year-round. Ideally located in a quiet Sandy/Midvale neighborhood, you're just minutes from I-15, I-215, the Historic Sandy TRAX station, top-rated schools, Southtown Mall, dining, shopping, the Real Salt Lake stadium, movie theaters, and outdoor recreation in the nearby canyons. Don't miss out-schedule your showing today!
New construction
$759,900
264 E Wasatch Ave, Midvale, UT 84070
3beds
2,736sqft
Single Family Residence
Built in 2025
-- sqft lot
$758,700 Zestimate®
$278/sqft
$70/mo HOA
What's special
Stylish upgradesEnergy recirculation systemDurable flooringEv charging outletSolar pre-wiringLow-maintenance beautyAdvanced insulation
This home is based on the Matisse plan.
- 95 days |
- 197 |
- 7 |
Zillow last checked: October 18, 2025 at 11:54pm
Listing updated: October 18, 2025 at 11:54pm
Listed by:
Garbett Homes
Source: Garbett Homes
Travel times
Schedule tour
Select your preferred tour type — either in-person or real-time video tour — then discuss available options with the builder representative you're connected with.
Facts & features
Interior
Bedrooms & bathrooms
- Bedrooms: 3
- Bathrooms: 3
- Full bathrooms: 2
- 1/2 bathrooms: 1
Heating
- Natural Gas, Electric, Heat Pump, Forced Air
Cooling
- Other
Features
- Windows: Double Pane Windows
Interior area
- Total interior livable area: 2,736 sqft
Video & virtual tour
Property
Parking
- Total spaces: 2
- Parking features: Attached
- Attached garage spaces: 2
Construction
Type & style
- Home type: SingleFamily
- Property subtype: Single Family Residence
Materials
- Other, Stucco, Concrete
Condition
- New Construction
- New construction: Yes
- Year built: 2025
Details
- Builder name: Garbett Homes
Community & HOA
Community
- Subdivision: The Mill
HOA
- Has HOA: Yes
- HOA fee: $70 monthly
Location
- Region: Midvale
Financial & listing details
- Price per square foot: $278/sqft
- Date on market: 8/18/2025
About the community
The Mill boasts a prime east side locale with homes located along 8000 S. close to the Sandy border. This Midvale community offers our most popular line up of home plans with new, modern exteriors. Ideal access to the best shopping, dining and entertainment the area has to offer, some within walking distance of your front door. Tthese homes set a new standard in home health, energy savings, comfort and durability. The Mill community offers just 72 single family homes built so energy efficient, all or most energy consumption can be offset with solar. Make one of these "homes of the future" the home of your future with Garbett Homes, Utah's freshest home builder.

246 E. 8000 South (Wasatch Ave.), Midvale, UT 84047
Source: Garbett Homes