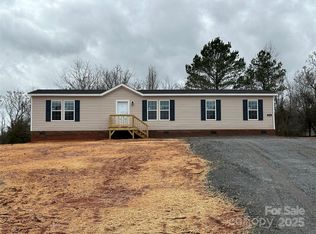Closed
$239,900
264 Fairchase Cir #57, Stony Point, NC 28678
3beds
2,040sqft
Manufactured Home
Built in 2025
0.99 Acres Lot
$241,800 Zestimate®
$118/sqft
$-- Estimated rent
Home value
$241,800
$227,000 - $259,000
Not available
Zestimate® history
Loading...
Owner options
Explore your selling options
What's special
NEW home construction. This beautiful doublewide land/home on a .99ac lot. Family room plus living room with open kitchen and dining area. Laundry room is located off kitchen. Split bedroom layout. Primary bedroom with private bath and walk-in closet. 2nd bathroom on other end of home with 2 additional bedrooms plus an office/flex room. Front & back porches. Underground utilities. Spectrum internet available. Easy access to I-40 or I-77 via HWY 64 for an easy commute to Taylorsville, Statesville, Hickory or Charlotte area. Private Road Maintenance & livestock restrictions in CCR's.
Zillow last checked: 8 hours ago
Listing updated: September 08, 2025 at 05:37am
Listing Provided by:
Keith Aaron keithaaron.realtor@gmail.com,
Land Homes Realty, LLC
Bought with:
Kristin Hildebrand
RE/MAX Properties Plus, Inc.
Source: Canopy MLS as distributed by MLS GRID,MLS#: 4278431
Facts & features
Interior
Bedrooms & bathrooms
- Bedrooms: 3
- Bathrooms: 2
- Full bathrooms: 2
- Main level bedrooms: 3
Primary bedroom
- Features: Garden Tub, Walk-In Closet(s)
- Level: Main
Heating
- Central, Electric
Cooling
- Central Air, Electric, Heat Pump
Appliances
- Included: Dishwasher, Electric Oven, Electric Range, Electric Water Heater, Refrigerator
- Laundry: Electric Dryer Hookup, Utility Room, Washer Hookup
Features
- Kitchen Island, Walk-In Closet(s)
- Flooring: Vinyl
- Doors: Insulated Door(s), Storm Door(s)
- Windows: Insulated Windows
- Has basement: No
Interior area
- Total structure area: 2,040
- Total interior livable area: 2,040 sqft
- Finished area above ground: 2,040
- Finished area below ground: 0
Property
Parking
- Parking features: Driveway
- Has uncovered spaces: Yes
Features
- Levels: One
- Stories: 1
- Patio & porch: Front Porch, Rear Porch
- Waterfront features: None
Lot
- Size: 0.99 Acres
Details
- Additional structures: None
- Parcel number: 3796862854.000
- Zoning: RA
- Special conditions: Standard
- Horse amenities: None
Construction
Type & style
- Home type: MobileManufactured
- Architectural style: Ranch
- Property subtype: Manufactured Home
Materials
- Vinyl
- Foundation: Crawl Space
- Roof: Composition
Condition
- New construction: Yes
- Year built: 2025
Details
- Builder model: Phoenix
- Builder name: CAVCO
Utilities & green energy
- Sewer: Septic Installed
- Water: Well
- Utilities for property: Cable Available, Underground Power Lines, Underground Utilities
Community & neighborhood
Security
- Security features: Smoke Detector(s)
Community
- Community features: None
Location
- Region: Stony Point
- Subdivision: Fieldcroft
Other
Other facts
- Listing terms: Cash,Conventional,FHA,USDA Loan,VA Loan
- Road surface type: Gravel, Paved
Price history
| Date | Event | Price |
|---|---|---|
| 9/5/2025 | Sold | $239,900-4%$118/sqft |
Source: | ||
| 7/7/2025 | Listed for sale | $249,900+8.7%$123/sqft |
Source: | ||
| 5/6/2025 | Listing removed | $229,900$113/sqft |
Source: | ||
| 3/2/2025 | Listed for sale | $229,900$113/sqft |
Source: | ||
Public tax history
Tax history is unavailable.
Neighborhood: 28678
Nearby schools
GreatSchools rating
- 3/10Scotts Elementary SchoolGrades: PK-5Distance: 0.8 mi
- 2/10West Iredell Middle SchoolGrades: 6-8Distance: 4.4 mi
- 1/10West Iredell High SchoolGrades: 9-12Distance: 3.8 mi
Schools provided by the listing agent
- Elementary: Scotts
- Middle: West Iredell
- High: West Iredell
Source: Canopy MLS as distributed by MLS GRID. This data may not be complete. We recommend contacting the local school district to confirm school assignments for this home.
Get a cash offer in 3 minutes
Find out how much your home could sell for in as little as 3 minutes with a no-obligation cash offer.
Estimated market value
$241,800
Get a cash offer in 3 minutes
Find out how much your home could sell for in as little as 3 minutes with a no-obligation cash offer.
Estimated market value
$241,800
