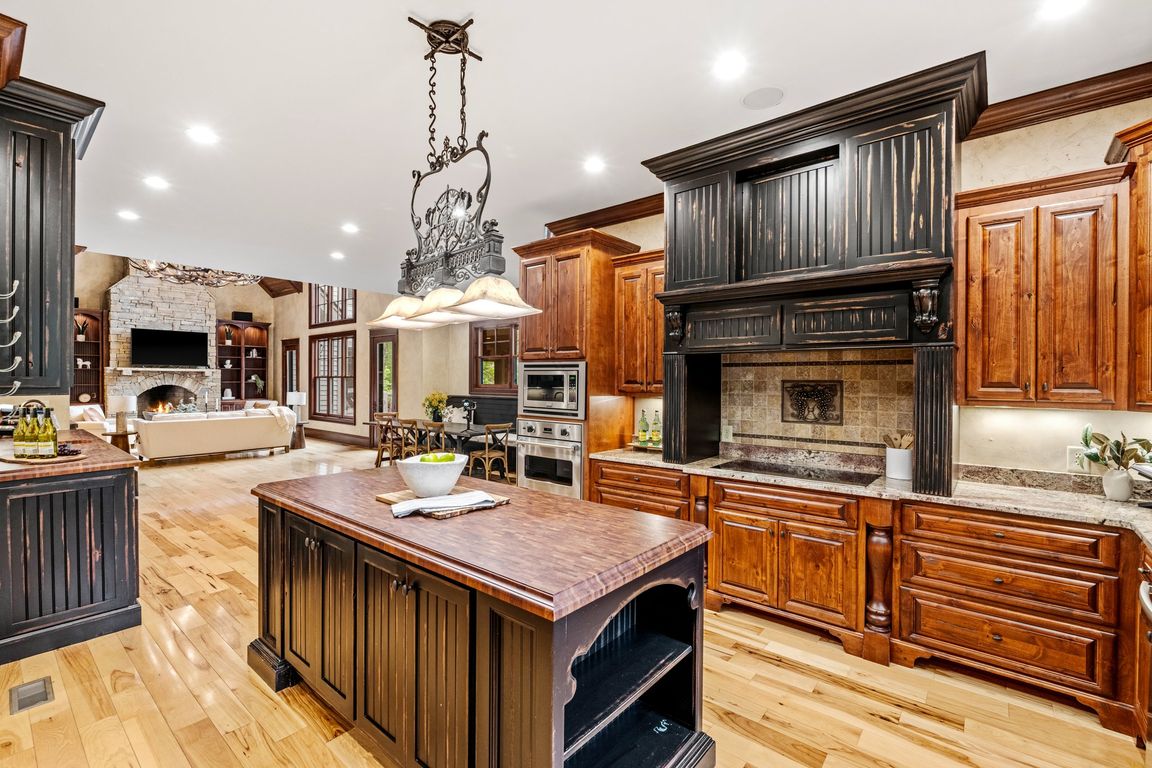
For sale
$3,469,000
5beds
6,750sqft
264 Featherstone Dr, Sunset, SC 29685
5beds
6,750sqft
Single family residence
Built in 2008
2.28 Acres
3 Attached garage spaces
$514 price/sqft
What's special
Private dockCustom wood elementsQuiet deep-water coveBrand new roofNative maggie valley stoneMesquite islandCoffered ceiling
Enchanting, magical, and inviting—welcome to 264 Featherstone Drive. Tucked into a quiet, deep-water cove in Old Edwards Reserve at Lake Keowee, this 5-bedroom, 4 full and 2 half-bath retreat offers over 6,750 square feet of beautifully crafted living space, with an estate-sized 2.28-acre double sized lot providing privacy, serenity, and a ...
- 169 days |
- 639 |
- 23 |
Source: WUMLS,MLS#: 20287242 Originating MLS: Western Upstate Association of Realtors
Originating MLS: Western Upstate Association of Realtors
Travel times
Kitchen
Living Room
Primary Bedroom
Zillow last checked: 8 hours ago
Listing updated: October 03, 2025 at 07:28am
Listed by:
Justin Winter 864-506-6387,
Justin Winter & Assoc,
Justin Winter & Assoc (Team) 864-481-4444,
Justin Winter & Assoc
Source: WUMLS,MLS#: 20287242 Originating MLS: Western Upstate Association of Realtors
Originating MLS: Western Upstate Association of Realtors
Facts & features
Interior
Bedrooms & bathrooms
- Bedrooms: 5
- Bathrooms: 6
- Full bathrooms: 4
- 1/2 bathrooms: 2
- Main level bathrooms: 1
- Main level bedrooms: 1
Rooms
- Room types: Dining Room, Laundry, Recreation
Heating
- Electric, Forced Air, Heat Pump, Multiple Heating Units, Zoned
Cooling
- Central Air, Electric, Heat Pump, Zoned
Appliances
- Laundry: Sink
Features
- Wet Bar, Ceiling Fan(s), Cathedral Ceiling(s), Dual Sinks, French Door(s)/Atrium Door(s), Fireplace, Garden Tub/Roman Tub, High Ceilings, Bath in Primary Bedroom, Main Level Primary, Smooth Ceilings, Separate Shower, Walk-In Closet(s), Walk-In Shower
- Flooring: Carpet, Hardwood, Stone, Tile
- Doors: French Doors
- Windows: Insulated Windows
- Basement: Daylight,Full,Finished,Heated,Interior Entry,Walk-Out Access
- Has fireplace: Yes
- Fireplace features: Gas Log
Interior area
- Total structure area: 6,750
- Total interior livable area: 6,750 sqft
Video & virtual tour
Property
Parking
- Total spaces: 3
- Parking features: Attached, Garage, Driveway, Garage Door Opener
- Attached garage spaces: 3
Accessibility
- Accessibility features: Low Threshold Shower
Features
- Levels: Three Or More
- Stories: 3
- Patio & porch: Patio
- Exterior features: Gas Grill, Landscape Lights, Paved Driveway, Patio
- Pool features: Community
- Has view: Yes
- View description: Water
- Has water view: Yes
- Water view: Water
- Waterfront features: Boat Dock/Slip, Water Access, Waterfront
- Body of water: Keowee
- Frontage length: 215.47
Lot
- Size: 2.28 Acres
- Features: Outside City Limits, Subdivision, Views, Waterfront
Details
- Parcel number: 414100594081
Construction
Type & style
- Home type: SingleFamily
- Architectural style: Traditional
- Property subtype: Single Family Residence
Materials
- Stone, Wood Siding
- Foundation: Basement
- Roof: Composition,Shingle
Condition
- Year built: 2008
Details
- Builder name: Joe Stroup
Utilities & green energy
- Sewer: Septic Tank
- Water: Public
- Utilities for property: Septic Available, Water Available, Underground Utilities
Community & HOA
Community
- Features: Common Grounds/Area, Clubhouse, Fitness Center, Golf, Gated, Playground, Pool, Tennis Court(s), Trails/Paths
- Security: Gated with Guard, Gated Community, Smoke Detector(s)
- Subdivision: The Reserve At Lake Keowee
HOA
- Has HOA: Yes
- Services included: Security
Location
- Region: Sunset
Financial & listing details
- Price per square foot: $514/sqft
- Tax assessed value: $1,343,000
- Annual tax amount: $13,263
- Date on market: 6/13/2025
- Cumulative days on market: 173 days
- Listing agreement: Exclusive Right To Sell