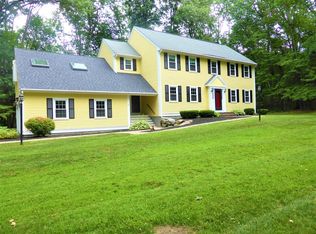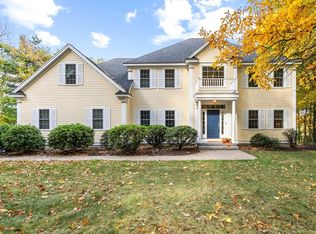Sold for $1,050,000
$1,050,000
264 Gleasondale Rd, Stow, MA 01775
5beds
4,475sqft
Single Family Residence
Built in 1800
2.66 Acres Lot
$1,452,100 Zestimate®
$235/sqft
$6,827 Estimated rent
Home value
$1,452,100
$1.31M - $1.63M
$6,827/mo
Zestimate® history
Loading...
Owner options
Explore your selling options
What's special
Nestled on 2.6 acres of picturesque land, this gorgeous country estate perfectly blends timeless elegance & modern conveniences. Meticulously renovated, this home offers exquisite period details & beautiful hardwood floors. The gourmet kitchen is a chef's dream with granite counters, a DCS gas range, & a Subzero refrigerator. The adjoining dining area features a brick fireplace & opens to the sun-drenched 3-season porch. Upstairs, you’ll find the luxurious main suite with a walk-in closet & a spa-like bath. 4 additional bedrooms, an upstairs laundry room, & a bonus room on the 3rd floor are accessible via a separate staircase. You’ll love exploring the sprawling grounds, relaxing by the saltwater pool, & entertaining guests in the home’s many outdoor spaces, including the wrap-around porch. Adjacent to 42 acres of conservation land, this home is ideally located near top-rated schools, farms, orchards, golf courses, & Lake Boon.
Zillow last checked: 8 hours ago
Listing updated: February 28, 2024 at 12:33pm
Listed by:
William Shao 339-221-7188,
REMAX Executive Realty 508-872-3113
Bought with:
Ann Boucher
Keller Williams Realty Boston Northwest
Source: MLS PIN,MLS#: 73118850
Facts & features
Interior
Bedrooms & bathrooms
- Bedrooms: 5
- Bathrooms: 5
- Full bathrooms: 3
- 1/2 bathrooms: 2
Primary bedroom
- Features: Bathroom - Full, Walk-In Closet(s), Flooring - Hardwood, Window(s) - Picture
- Level: Second
- Area: 434.87
- Dimensions: 21.11 x 20.6
Bedroom 2
- Features: Walk-In Closet(s), Flooring - Wall to Wall Carpet, Window(s) - Picture
- Level: Second
- Area: 198.72
- Dimensions: 13.8 x 14.4
Bedroom 3
- Features: Skylight, Closet/Cabinets - Custom Built, Flooring - Hardwood, Window(s) - Picture
- Level: Second
- Area: 167.04
- Dimensions: 11.6 x 14.4
Bedroom 4
- Features: Closet, Flooring - Hardwood, Window(s) - Picture
- Level: Second
- Area: 192.57
- Dimensions: 13.1 x 14.7
Bedroom 5
- Features: Closet, Flooring - Hardwood, Window(s) - Picture
- Level: Second
- Area: 242.36
- Dimensions: 16.6 x 14.6
Primary bathroom
- Features: Yes
Bathroom 1
- Features: Bathroom - Full, Bathroom - Double Vanity/Sink, Bathroom - Tiled With Tub & Shower, Flooring - Stone/Ceramic Tile, Bidet
- Level: Second
- Area: 173.03
- Dimensions: 14.3 x 12.1
Bathroom 2
- Features: Bathroom - Full, Bathroom - With Shower Stall, Flooring - Stone/Ceramic Tile, Countertops - Stone/Granite/Solid
- Level: First
- Area: 66.12
- Dimensions: 11.6 x 5.7
Bathroom 3
- Features: Bathroom - Full, Bathroom - Tiled With Shower Stall, Flooring - Stone/Ceramic Tile, Window(s) - Picture
- Level: Second
- Area: 36.57
- Dimensions: 6.9 x 5.3
Dining room
- Features: Flooring - Stone/Ceramic Tile, Window(s) - Picture, Recessed Lighting, Slider
- Level: First
- Area: 213.07
- Dimensions: 14.9 x 14.3
Family room
- Features: Vaulted Ceiling(s), Closet/Cabinets - Custom Built, Flooring - Hardwood, Window(s) - Picture, Exterior Access, Recessed Lighting
- Level: First
- Area: 266.07
- Dimensions: 18.1 x 14.7
Kitchen
- Features: Flooring - Stone/Ceramic Tile, Window(s) - Picture, Dining Area, Countertops - Stone/Granite/Solid, Exterior Access, Recessed Lighting, Stainless Steel Appliances, Gas Stove
- Level: First
- Area: 168.84
- Dimensions: 20.1 x 8.4
Living room
- Features: Bathroom - Half, Closet/Cabinets - Custom Built, Flooring - Hardwood, Window(s) - Picture, French Doors, Recessed Lighting
- Level: First
- Area: 351.78
- Dimensions: 24.6 x 14.3
Office
- Features: Closet/Cabinets - Custom Built, Flooring - Hardwood, Window(s) - Picture
- Level: First
- Area: 214.5
- Dimensions: 14.3 x 15
Heating
- Baseboard, Natural Gas
Cooling
- Central Air
Appliances
- Included: Gas Water Heater, Range, Dishwasher, Microwave, Refrigerator, Washer, Dryer
- Laundry: Skylight, Flooring - Stone/Ceramic Tile, Second Floor, Gas Dryer Hookup, Washer Hookup
Features
- Closet, Closet/Cabinets - Custom Built, Bathroom - Half, Dining Area, Sun Room, Mud Room, Home Office, Bonus Room, Foyer
- Flooring: Tile, Hardwood, Flooring - Stone/Ceramic Tile, Flooring - Hardwood, Flooring - Wall to Wall Carpet
- Windows: Skylight(s), Picture, Skylight
- Basement: Full
- Number of fireplaces: 3
- Fireplace features: Dining Room, Family Room, Living Room
Interior area
- Total structure area: 4,475
- Total interior livable area: 4,475 sqft
Property
Parking
- Total spaces: 6
- Parking features: Attached, Off Street, Stone/Gravel
- Attached garage spaces: 2
- Uncovered spaces: 4
Features
- Patio & porch: Screened
- Exterior features: Porch - Screened, Pool - Inground, Barn/Stable, Fruit Trees
- Has private pool: Yes
- Pool features: In Ground
Lot
- Size: 2.66 Acres
- Features: Level
Details
- Additional structures: Barn/Stable
- Parcel number: M:000R15 P:065,776549
- Zoning: R
Construction
Type & style
- Home type: SingleFamily
- Architectural style: Antique,Farmhouse
- Property subtype: Single Family Residence
Materials
- Frame
- Foundation: Concrete Perimeter, Stone
- Roof: Other
Condition
- Year built: 1800
Utilities & green energy
- Sewer: Private Sewer
- Water: Private
- Utilities for property: for Gas Range, for Gas Dryer, Washer Hookup
Community & neighborhood
Community
- Community features: Park, Walk/Jog Trails, Golf, Conservation Area, House of Worship, Public School
Location
- Region: Stow
Other
Other facts
- Road surface type: Paved
Price history
| Date | Event | Price |
|---|---|---|
| 2/28/2024 | Sold | $1,050,000-8.7%$235/sqft |
Source: MLS PIN #73118850 Report a problem | ||
| 11/22/2023 | Contingent | $1,150,000$257/sqft |
Source: MLS PIN #73118850 Report a problem | ||
| 6/1/2023 | Listed for sale | $1,150,000$257/sqft |
Source: MLS PIN #73118850 Report a problem | ||
| 11/1/2022 | Listing removed | $1,150,000$257/sqft |
Source: MLS PIN #73002993 Report a problem | ||
| 6/23/2022 | Listed for sale | $1,150,000$257/sqft |
Source: MLS PIN #73002993 Report a problem | ||
Public tax history
| Year | Property taxes | Tax assessment |
|---|---|---|
| 2025 | $20,622 +21.6% | $1,183,800 +18.5% |
| 2024 | $16,958 +7.7% | $999,300 +15% |
| 2023 | $15,748 +13.5% | $868,600 +25.1% |
Find assessor info on the county website
Neighborhood: 01775
Nearby schools
GreatSchools rating
- 6/10Center SchoolGrades: PK-5Distance: 1.4 mi
- 7/10Hale Middle SchoolGrades: 6-8Distance: 1.6 mi
- 8/10Nashoba Regional High SchoolGrades: 9-12Distance: 6.1 mi
Schools provided by the listing agent
- Elementary: Center
- Middle: Hale
- High: Nashoba
Source: MLS PIN. This data may not be complete. We recommend contacting the local school district to confirm school assignments for this home.
Get a cash offer in 3 minutes
Find out how much your home could sell for in as little as 3 minutes with a no-obligation cash offer.
Estimated market value$1,452,100
Get a cash offer in 3 minutes
Find out how much your home could sell for in as little as 3 minutes with a no-obligation cash offer.
Estimated market value
$1,452,100

