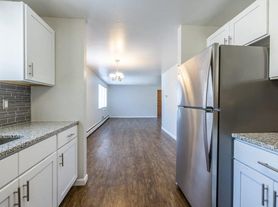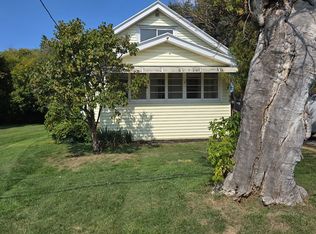Available soon is this really nicely appointed 3 bed and 2 full bath home in the heart of Greece. Nicely landscaped! Includes all kitchen appliances. TENANT RESPONSIBLE FOR ALL UTILITIES / YARD MAINTENANCE / SNOW REMOVAL AND GARBAGE SERVICE. PLEASE READ OUR SCHEDULING PROCESS: Please submit the on line application request. We will then email you the application to fill out and submit on line. Once we receive your application we will contact you to setup a showing. At the end where it asks you to pay the application fee, DO NOT PAY ONLINE, pay it via cash in person at the showing. $2380.00/m. 1st months rent and security deposit needed to move in. $24 background check fee for each adult. Background check fee to be paid at the showing if you are interested in moving forward. Sorry no pets and no indoor smoking. Verifiable income must be a minimum of 3X the rent per month. Thank you
House for rent
$2,380/mo
264 Harvest Dr, Rochester, NY 14626
3beds
1,470sqft
Price may not include required fees and charges.
Single family residence
Available now
No pets
-- A/C
-- Laundry
-- Parking
-- Heating
What's special
- 40 days |
- -- |
- -- |
Travel times
Looking to buy when your lease ends?
Get a special Zillow offer on an account designed to grow your down payment. Save faster with up to a 6% match & an industry leading APY.
Offer exclusive to Foyer+; Terms apply. Details on landing page.
Facts & features
Interior
Bedrooms & bathrooms
- Bedrooms: 3
- Bathrooms: 2
- Full bathrooms: 2
Appliances
- Included: Dishwasher, Microwave, Range/Oven, Refrigerator
Interior area
- Total interior livable area: 1,470 sqft
Property
Parking
- Details: Contact manager
Features
- Exterior features: Garbage not included in rent, No Utilities included in rent, sewer
Details
- Parcel number: 26280007410337
Construction
Type & style
- Home type: SingleFamily
- Property subtype: Single Family Residence
Community & HOA
Location
- Region: Rochester
Financial & listing details
- Lease term: Contact For Details
Price history
| Date | Event | Price |
|---|---|---|
| 10/9/2025 | Price change | $2,380-4%$2/sqft |
Source: Zillow Rentals | ||
| 10/1/2025 | Price change | $2,480-4.6%$2/sqft |
Source: Zillow Rentals | ||
| 9/18/2025 | Listed for rent | $2,600$2/sqft |
Source: Zillow Rentals | ||
| 8/21/2025 | Sold | $210,000-8.7%$143/sqft |
Source: Public Record | ||
| 7/15/2025 | Pending sale | $229,900$156/sqft |
Source: | ||

