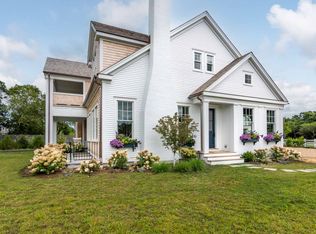Sold for $4,800,000
$4,800,000
264 Katama Rd, Edgartown, MA 02539
4beds
4,167sqft
Single Family Residence
Built in 2020
0.53 Acres Lot
$4,642,700 Zestimate®
$1,152/sqft
$6,898 Estimated rent
Home value
$4,642,700
$4.41M - $4.87M
$6,898/mo
Zestimate® history
Loading...
Owner options
Explore your selling options
What's special
EDGARTOWN - KATAMA - A MUST SEE! Summer living at its best. A wonderful property, a luxury oasis, a retreat & personal playground, situated equidistant between South Beach & Downtown Edgartown, within walking distance to The Field Club. This prestigious location offers a perfect blend of classic Vineyard charm & modern sophistication. Main house features a dramatic, double-height entrance w/immediate view through the house to the pool. Open floor plan incorporates living room w/fireplace, built-ins on either side, coffered ceiling & glass doors leading to a fabulous backyard. Living room & dining room visually defined by a lovely transom window detail. Chef’s kitchen, outfitted with top-of-the-line Thermador Stainless appliances, 6 Burner gas stove, double ovens, large wine cooler, smaller drinks cooler, extra large refrigerator & an oversized soapstone clad center island ideal for entertaining…always in the kitchen at parties! Mudroom w/pantry. Ground floor Primary is a large sun-soaked bedroom w/coffered ceilings, Hessian feature wall & direct access to deck & heated pool. Complete w/walk in closet. Private bathroom w/comfortable soaking tub, glass shower & double vanity. Upstairs to second large living room, w/fireplace, small loft & deck overlooking pool. Two spacious bedrooms, each w/large en-suite bathrooms. Large finished basement w/Media Room, Games Area, bathroom & tons of storage. Detached Guest Suite above two-car garage. Beautifully appointed, offers a private fourth bedroom w/full bathroom, perfect for hosting visitors or providing a separate office or studio space, with deck! Backyard is just wonderful. Step out into a private resort-style oasis. Fabulous 16 x 32 Gunite, heated pool, expansive bluestone patio, multiple lounging areas for sunbathing, sitting & dining Al Fresco. Outdoor kitchen w/counter, bar stools & separate table & chairs, couches, picnic bench. Another patio, designed for conversations around a fire pit! Fully equipped outdoor kitchen, ideal for hosting summer gatherings, plus a mahogany-clad outdoor shower!. Two Car garage. Central A/C, Sonos. Beautifully landscaped yard w/varied plantings and trees, circular driveway & plenty of parking.
Zillow last checked: 8 hours ago
Listing updated: September 25, 2025 at 06:11pm
Listed by:
Alisan Lohan-Conway,
Alisan Lohan-Conway Properties
Bought with:
Cheri Mason
Landvest MV
Source: LINK,MLS#: 43383
Facts & features
Interior
Bedrooms & bathrooms
- Bedrooms: 4
- Bathrooms: 5
- Full bathrooms: 4
- 1/2 bathrooms: 1
- Main level bedrooms: 1
Heating
- GFHA
Appliances
- Included: Stove: Stainless Steel - Propane - Thermador®, Washer: Electrolux®
Features
- AC, Ins, Irr, Media, OSh, Floor 1: Kitchen, Dining, Living Room w/fireplace, Hallway, Mudroom, Laundry, Powder Room. Primary Bedroom w/walk in closet, Private Bathroom. Access to Pool. Hardwood floors throughout, custom tiled bathrooms., Floor 2: Second Living Room with/propane fireplace. Two Bedrooms with Ensuite Bathrooms, large landing area and balcony off the living room overlooking the Fabulous Back Yard.
- Flooring: Hardwood and tile
- Basement: Full - Games Room, Media Room, Storage.
- Fireplace features: 2
Interior area
- Total structure area: 4,167
- Total interior livable area: 4,167 sqft
Property
Parking
- Parking features: Plenty
Features
- Exterior features: Deck, Patio, PubBch, P/Pool
- Has view: Yes
- View description: None, Res
- Frontage type: None
Lot
- Size: 0.53 Acres
- Features: FABULOUS! Pool, Patio, Deck, Outdoor Kitchen, Dining, Lounging, Stting.
Details
- Additional structures: Detached Bedroom. Two Car Garage. Outdoor Shower. Outdoor Kitchen. Deck, Patio.
- Parcel number: EDGAM0036B0372L1
- Zoning: R20
Construction
Type & style
- Home type: SingleFamily
- Property subtype: Single Family Residence
Materials
- Foundation: Poured Masonry
Condition
- Year built: 2020
Utilities & green energy
- Sewer: Septic Tank
- Water: Town
- Utilities for property: Cbl
Community & neighborhood
Location
- Region: Edgartown
Other
Other facts
- Listing agreement: E
Price history
| Date | Event | Price |
|---|---|---|
| 9/24/2025 | Sold | $4,800,000-3%$1,152/sqft |
Source: LINK #43383 Report a problem | ||
| 8/14/2025 | Pending sale | $4,950,000$1,188/sqft |
Source: LINK #43383 Report a problem | ||
| 7/23/2025 | Contingent | $4,950,000$1,188/sqft |
Source: LINK #43383 Report a problem | ||
| 7/23/2025 | Pending sale | $4,950,000$1,188/sqft |
Source: LINK #43383 Report a problem | ||
| 6/3/2025 | Listed for sale | $4,950,000-12.4%$1,188/sqft |
Source: LINK #43383 Report a problem | ||
Public tax history
| Year | Property taxes | Tax assessment |
|---|---|---|
| 2025 | $8,025 +17.7% | $3,028,200 +13.2% |
| 2024 | $6,820 -0.3% | $2,674,400 -1.4% |
| 2023 | $6,838 +1.9% | $2,713,600 +22.5% |
Find assessor info on the county website
Neighborhood: 02539
Nearby schools
GreatSchools rating
- 7/10Edgartown Elementary SchoolGrades: PK-8Distance: 1.4 mi
- 5/10Martha's Vineyard Regional High SchoolGrades: 9-12Distance: 5.3 mi
Sell for more on Zillow
Get a Zillow Showcase℠ listing at no additional cost and you could sell for .
$4,642,700
2% more+$92,854
With Zillow Showcase(estimated)$4,735,554
