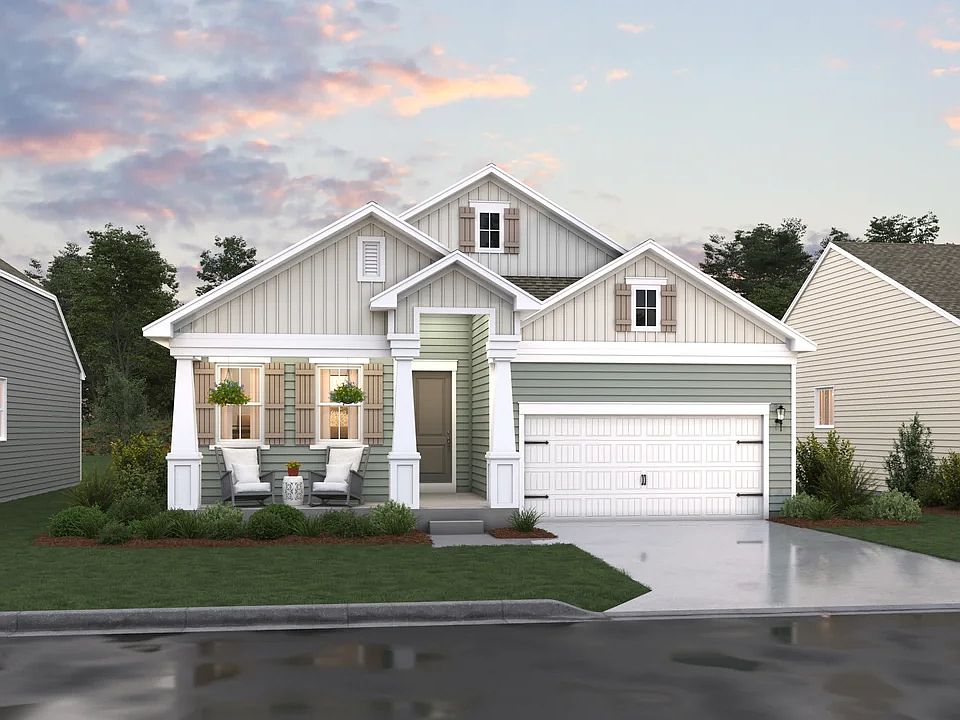The Aberdeen offers a perfect blend of style and space, featuring 3 bedrooms, 2 baths, and a 3-car garage with a projected settlement in September 2025. Designed with an open floorplan and classic Farmhouse elements, this home brings warmth and functionality to everyday living. Step inside to find a stunning feature wall, a cozy fireplace, and luxury vinyl plank flooring that runs seamlessly throughout the main living areas. The gourmet kitchen includes a double wall oven and sleek quartz countertops, making it as beautiful as it is practical. Retreat to the primary bath, where an upgraded shower adds a spa-like touch. The rare 3rd garage bay offers extra space for storage, hobbies, or additional parking. *PHOTOS ARE FOR DISPLAY PURPOSES ONLY* For a full list of features for this home, please contact our sales representatives. Welcome to this established community of single family homes located in a picturesque setting close to routes 13 and 1. Homeowners can take advantage of nearby Killen's State Pond which includes many outdoor activities such as hiking, kayaking and even a waterpark!
New construction
$479,900
264 N Ridgebrook Dr, Felton, DE 19943
3beds
1,976sqft
Single Family Residence
Built in 2025
0.34 Acres Lot
$479,800 Zestimate®
$243/sqft
$15/mo HOA
What's special
Cozy fireplaceClassic farmhouse elementsSleek quartz countertopsFeature wallUpgraded showerOpen floorplanGourmet kitchen
Call: (667) 326-8787
- 104 days
- on Zillow |
- 64 |
- 0 |
Zillow last checked: 7 hours ago
Listing updated: August 22, 2025 at 08:18am
Listed by:
Barbara Heilman 302-378-9510,
Delaware Homes Inc
Source: Bright MLS,MLS#: DEKT2037510
Travel times
Schedule tour
Select your preferred tour type — either in-person or real-time video tour — then discuss available options with the builder representative you're connected with.
Open houses
Facts & features
Interior
Bedrooms & bathrooms
- Bedrooms: 3
- Bathrooms: 2
- Full bathrooms: 2
- Main level bathrooms: 2
- Main level bedrooms: 3
Rooms
- Room types: Primary Bedroom, Bedroom 2, Bedroom 3, Great Room
Primary bedroom
- Level: Main
- Area: 192 Square Feet
- Dimensions: 12 x 16
Bedroom 2
- Level: Main
- Area: 120 Square Feet
- Dimensions: 12 x 10
Bedroom 3
- Level: Main
- Area: 110 Square Feet
- Dimensions: 11 x 10
Great room
- Level: Main
- Area: 234 Square Feet
- Dimensions: 13 x 18
Heating
- Forced Air, Natural Gas
Cooling
- Central Air, Natural Gas
Appliances
- Included: Electric Water Heater
Features
- Has basement: No
- Has fireplace: No
Interior area
- Total structure area: 1,976
- Total interior livable area: 1,976 sqft
- Finished area above ground: 1,976
Property
Parking
- Total spaces: 4
- Parking features: Garage Faces Front, Attached, Driveway
- Attached garage spaces: 2
- Uncovered spaces: 2
Accessibility
- Accessibility features: None
Features
- Levels: One
- Stories: 1
- Pool features: None
Lot
- Size: 0.34 Acres
Details
- Additional structures: Above Grade
- Parcel number: NO TAX RECORD
- Zoning: RESIDENTIAL
- Special conditions: Standard
Construction
Type & style
- Home type: SingleFamily
- Architectural style: Ranch/Rambler
- Property subtype: Single Family Residence
Materials
- Advanced Framing, Blown-In Insulation, Concrete, CPVC/PVC, Glass
- Foundation: Crawl Space
- Roof: Architectural Shingle
Condition
- Excellent
- New construction: Yes
- Year built: 2025
Details
- Builder model: Aberdeen
- Builder name: K. Hovnanian
Utilities & green energy
- Sewer: Public Sewer
- Water: Public
Community & HOA
Community
- Subdivision: Satterfield
HOA
- Has HOA: Yes
- HOA fee: $15 monthly
Location
- Region: Felton
Financial & listing details
- Price per square foot: $243/sqft
- Date on market: 5/12/2025
- Listing agreement: Exclusive Right To Sell
- Ownership: Fee Simple
About the community
Discover the beauty of Satterfield, a vibrant community of new homes for sale in Felton, DE. These single-family new-construction homes are situated on spacious 1/3-acre homesites and offer up to 4 beds, 3.5 baths, 2,737 sq. ft., and our designer-curated interior Looks. Conveniently located near major routes, downtown Felton, and Killens Pond State Park, endless recreation awaits just moments from your new home.
Our new-construction homes in Felton are the epitome of luxury living, offering impeccably crafted new homes situated on large homesites. Our homes feature finishes in our Loft, Farmhouse, Classic, or Elements Looks, providing a designer-curated interior that reflects your style. Offered By: K. Hovnanian at Satterfield, LLC

185 South Ridge Brook Drive, Felton, DE 19943
Source: K. Hovnanian Companies, LLC
