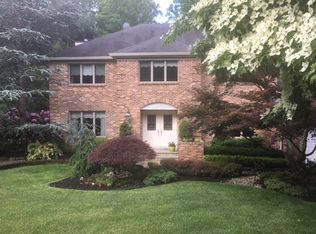Sold for $1,020,000
$1,020,000
264 Nottingham Road, Morganville, NJ 07751
5beds
3,500sqft
Single Family Residence
Built in ----
0.48 Acres Lot
$1,130,400 Zestimate®
$291/sqft
$5,264 Estimated rent
Home value
$1,130,400
$1.07M - $1.19M
$5,264/mo
Zestimate® history
Loading...
Owner options
Explore your selling options
What's special
MARLBORO'S SOUGHT-AFTER COUNTRY HILLS DEVELOPMENT OFFERS CLOSEST PROXIMITY TO NYC COMMUTER TRAINS IN ALL OF MARLBORO.THIS FULL BRICK FRONT,5 BDRM,4 FULL BA W/FULL,FINISHED WALK-OUT BSMT BACKS TO WOODS&FEATS NEW TIMBERLINE 3-D CARBON BLACK ROOF&6'' SEAMLESS GUTTERS,2-STORY ENTRY HALL,CUSTOM MOLDINGS&TRIMWORK,FORMAL DR&FORMAL LR W/HARDWOOD FLRS,LIBRARY W/BUILT-INS&POCKET DRS TO LIV RM,CTR-ISLAND KITCHEN W/NEW DBL OVEN('22),COUNTERTOP RANGE('23),DW&REFRIGERATOR,2 PANTRIES,FAMILY RM W/VAULTED CLG,SKYLIGHTS,FIREPLACE&SLIDER TO RAISED ''TIMBER-TECH'' DECK,SHED,5TH BDRM&FULL BATH ON 1ST FLR IDEAL FOR IN-LAWS OR HOUSEKEEPER,MSTR BDRM W/2 HIS&HER WALK-IN CLOSETS,NEW MASTER BATH W/OVERSIZED SHOWER&WHIRLPOOL TUB('18),2-ZONE HEAT/AIR,NEWER UPSTAIRS ZONE(APPX '19),ANDERSEN WINDOWS,GENERAC GENERATOR.
Zillow last checked: 8 hours ago
Listing updated: February 14, 2025 at 07:22pm
Listed by:
Brian Teitel 732-616-5499,
Berkshire Hathaway HomeServices Fox & Roach - Manalapan
Bought with:
Aleksandr Pritsker, 1008359
EXP Realty
Source: MoreMLS,MLS#: 22318179
Facts & features
Interior
Bedrooms & bathrooms
- Bedrooms: 5
- Bathrooms: 4
- Full bathrooms: 4
Bedroom
- Area: 182
- Dimensions: 14 x 13
Bedroom
- Area: 168
- Dimensions: 14 x 12
Bedroom
- Area: 132
- Dimensions: 12 x 11
Bedroom
- Area: 120
- Dimensions: 12 x 10
Other
- Area: 294
- Dimensions: 21 x 14
Dining room
- Area: 224
- Dimensions: 16 x 14
Family room
- Area: 352
- Dimensions: 22 x 16
Kitchen
- Area: 336
- Dimensions: 21 x 16
Library
- Area: 182
- Dimensions: 14 x 13
Living room
- Area: 266
- Dimensions: 19 x 14
Heating
- Natural Gas, Forced Air, 2 Zoned Heat
Cooling
- Central Air, 2 Zoned AC
Features
- Balcony, Ceilings - 9Ft+ 1st Flr, Dec Molding, Housekeeper Qtrs, Recessed Lighting
- Flooring: Ceramic Tile, Wood, Other
- Doors: Sliding Doors
- Windows: Thermal Window
- Basement: Ceilings - High,Finished,Full,Heated,Walk-Out Access
- Attic: Attic,Pull Down Stairs
- Number of fireplaces: 1
Interior area
- Total structure area: 3,500
- Total interior livable area: 3,500 sqft
Property
Parking
- Total spaces: 2
- Parking features: Double Wide Drive, Driveway
- Attached garage spaces: 2
- Has uncovered spaces: Yes
Features
- Stories: 2
- Exterior features: Lighting
Lot
- Size: 0.48 Acres
- Features: Back to Woods, Oversized
Details
- Parcel number: 3000139000000056
- Zoning description: Residential
Construction
Type & style
- Home type: SingleFamily
- Architectural style: Custom,Colonial
- Property subtype: Single Family Residence
Materials
- Brick
- Roof: Timberline
Utilities & green energy
- Sewer: Public Sewer
Community & neighborhood
Location
- Region: Morganville
- Subdivision: Country Hills
Price history
| Date | Event | Price |
|---|---|---|
| 8/25/2023 | Sold | $1,020,000+7.4%$291/sqft |
Source: | ||
| 7/18/2023 | Pending sale | $950,000$271/sqft |
Source: | ||
| 7/8/2023 | Listed for sale | $950,000+37.7%$271/sqft |
Source: | ||
| 8/23/2012 | Sold | $690,000+150.9%$197/sqft |
Source: | ||
| 1/21/1998 | Sold | $275,000$79/sqft |
Source: Public Record Report a problem | ||
Public tax history
| Year | Property taxes | Tax assessment |
|---|---|---|
| 2025 | $15,801 | $646,800 |
| 2024 | $15,801 +1.2% | $646,800 |
| 2023 | $15,614 +1.8% | $646,800 |
Find assessor info on the county website
Neighborhood: 07751
Nearby schools
GreatSchools rating
- 9/10Frank Defino Central Elementary SchoolGrades: K-5Distance: 2.8 mi
- 6/10Marlboro Memorial Middle SchoolGrades: 6-8Distance: 0.4 mi
- 6/10Marlboro High SchoolGrades: 9-12Distance: 3.4 mi
Schools provided by the listing agent
- High: Marlboro
Source: MoreMLS. This data may not be complete. We recommend contacting the local school district to confirm school assignments for this home.
Get a cash offer in 3 minutes
Find out how much your home could sell for in as little as 3 minutes with a no-obligation cash offer.
Estimated market value$1,130,400
Get a cash offer in 3 minutes
Find out how much your home could sell for in as little as 3 minutes with a no-obligation cash offer.
Estimated market value
$1,130,400
