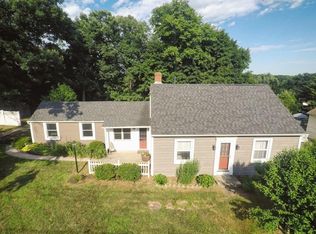Sold for $365,000 on 10/03/25
$365,000
264 Poplar Ave, West Springfield, MA 01089
4beds
1,344sqft
Single Family Residence
Built in 1957
8,717 Square Feet Lot
$367,600 Zestimate®
$272/sqft
$2,630 Estimated rent
Home value
$367,600
$342,000 - $397,000
$2,630/mo
Zestimate® history
Loading...
Owner options
Explore your selling options
What's special
Situated at 264 Poplar Ave, West Springfield, MA, this single-family residence offers an opportunity to establish roots in a desirable location. Built in 1957, this property awaits its next chapter. The residence includes four bedrooms, providing flexibility for a variety of living arrangements. Imagine each bedroom as a personal retreat, a space for rest and rejuvenation. Two full bathrooms offer convenience and comfort, ensuring a seamless morning routine. The heart of this home is its living area, encompassing 1190 square feet, offering ample space for relaxation and gatherings. The property includes a one-car garage, providing sheltered parking or extra storage. Recent updates include roof, siding, expansive driveway, fenced in yard , hot water tank and boiler.
Zillow last checked: 8 hours ago
Listing updated: October 07, 2025 at 06:26pm
Listed by:
Stacy Ashton 413-687-3098,
Ashton Realty Group Inc. 413-345-2576
Bought with:
Alexa Groeber
Taylor Agency
Source: MLS PIN,MLS#: 73412724
Facts & features
Interior
Bedrooms & bathrooms
- Bedrooms: 4
- Bathrooms: 2
- Full bathrooms: 2
Primary bedroom
- Features: Closet, Flooring - Hardwood
- Level: First
Bedroom 2
- Features: Closet, Flooring - Hardwood
- Level: Second
Bedroom 3
- Features: Closet, Flooring - Hardwood
- Level: Second
Bedroom 4
- Features: Closet, Flooring - Hardwood
- Level: Second
Bathroom 1
- Features: Bathroom - Full, Flooring - Vinyl
- Level: First
Bathroom 2
- Features: Bathroom - 3/4, Flooring - Vinyl
- Level: Second
Kitchen
- Features: Flooring - Vinyl, Countertops - Stone/Granite/Solid, Breakfast Bar / Nook, Cabinets - Upgraded, Open Floorplan, Stainless Steel Appliances
- Level: First
Living room
- Features: Flooring - Hardwood
- Level: First
Heating
- Natural Gas
Cooling
- Window Unit(s)
Appliances
- Laundry: In Basement
Features
- Bonus Room
- Flooring: Vinyl, Hardwood, Flooring - Vinyl
- Doors: Insulated Doors
- Windows: Insulated Windows
- Basement: Full,Partially Finished,Bulkhead
- Has fireplace: No
Interior area
- Total structure area: 1,344
- Total interior livable area: 1,344 sqft
- Finished area above ground: 1,344
- Finished area below ground: 197
Property
Parking
- Total spaces: 5
- Parking features: Attached, Paved Drive, Off Street, Driveway
- Attached garage spaces: 1
- Uncovered spaces: 4
Features
- Patio & porch: Patio
- Exterior features: Patio, Rain Gutters, Fenced Yard
- Fencing: Fenced
Lot
- Size: 8,717 sqft
- Features: Gentle Sloping, Level
Details
- Foundation area: 0
- Parcel number: 2662022
- Zoning: -
Construction
Type & style
- Home type: SingleFamily
- Architectural style: Cape
- Property subtype: Single Family Residence
Materials
- Foundation: Concrete Perimeter
- Roof: Shingle
Condition
- Year built: 1957
Utilities & green energy
- Electric: Circuit Breakers, 100 Amp Service
- Sewer: Public Sewer
- Water: Public
- Utilities for property: for Electric Range
Community & neighborhood
Community
- Community features: Shopping, Highway Access, House of Worship, Public School
Location
- Region: West Springfield
Price history
| Date | Event | Price |
|---|---|---|
| 10/3/2025 | Sold | $365,000$272/sqft |
Source: MLS PIN #73412724 | ||
| 9/4/2025 | Contingent | $365,000$272/sqft |
Source: MLS PIN #73412724 | ||
| 8/27/2025 | Price change | $365,000-2.7%$272/sqft |
Source: MLS PIN #73412724 | ||
| 8/2/2025 | Listed for sale | $375,000+71.2%$279/sqft |
Source: MLS PIN #73412724 | ||
| 7/31/2017 | Sold | $219,000-0.4%$163/sqft |
Source: Public Record | ||
Public tax history
| Year | Property taxes | Tax assessment |
|---|---|---|
| 2025 | $4,095 0% | $275,400 -0.4% |
| 2024 | $4,096 +6.3% | $276,600 +11.5% |
| 2023 | $3,855 +4.2% | $248,100 +5.7% |
Find assessor info on the county website
Neighborhood: 01089
Nearby schools
GreatSchools rating
- 8/10Tatham Elementary SchoolGrades: 1-5Distance: 0.5 mi
- 4/10West Springfield Middle SchoolGrades: 6-8Distance: 2.3 mi
- 5/10West Springfield High SchoolGrades: 9-12Distance: 2.1 mi

Get pre-qualified for a loan
At Zillow Home Loans, we can pre-qualify you in as little as 5 minutes with no impact to your credit score.An equal housing lender. NMLS #10287.
Sell for more on Zillow
Get a free Zillow Showcase℠ listing and you could sell for .
$367,600
2% more+ $7,352
With Zillow Showcase(estimated)
$374,952