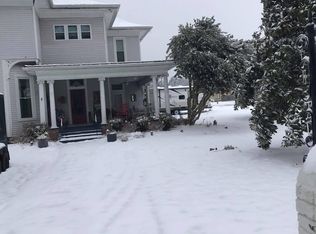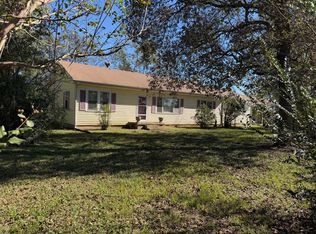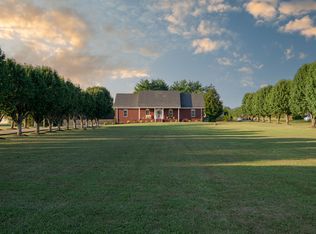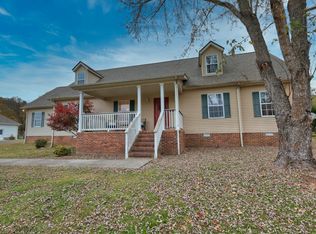House and guest cottage on 28.5 acres in Bell Buckle, TN. Quiet country living- lots of privacy but only 5 miles to I-24, 20 miles to Murfreesboro, 40 miles to Nashville. Property includes a ranch style brick 3 bedroom two bath approximately 2300 sq ft home with a two car attached garage, an approximately 1200 sqft 3 bedroom cottage on the hill with a beautiful view, a large in-ground pool, 40’x 60’ insulated shop, barn, 2 additional outbuildings, lot of pasture, and a year around creek.
Under contract - showing
$895,000
264 Puncheon Camp Rd, Bell Buckle, TN 37020
3beds
2,367sqft
Est.:
Single Family Residence, Residential
Built in 1973
28.5 Acres Lot
$-- Zestimate®
$378/sqft
$-- HOA
What's special
Two car attached garageBeautiful viewLot of pastureLarge in-ground poolYear around creek
- 55 days |
- 137 |
- 3 |
Likely to sell faster than
Zillow last checked: 8 hours ago
Listing updated: December 08, 2025 at 07:31am
Listing Provided by:
Phil Hopewell 615-488-2094,
ResultsMLS Realtors 615-488-2094
Source: RealTracs MLS as distributed by MLS GRID,MLS#: 3057828
Facts & features
Interior
Bedrooms & bathrooms
- Bedrooms: 3
- Bathrooms: 2
- Full bathrooms: 2
- Main level bedrooms: 3
Den
- Area: 117 Square Feet
- Dimensions: 9x13
Heating
- Central, Electric
Cooling
- Central Air, Electric
Appliances
- Included: Dishwasher, Dryer, Refrigerator, Washer, Electric Oven, Electric Range
Features
- Flooring: Wood, Tile
- Basement: None,Crawl Space
Interior area
- Total structure area: 2,367
- Total interior livable area: 2,367 sqft
- Finished area above ground: 2,367
Property
Parking
- Total spaces: 2
- Parking features: Garage Faces Front, Driveway, Gravel
- Attached garage spaces: 2
- Has uncovered spaces: Yes
Features
- Levels: One
- Stories: 1
- Patio & porch: Patio
- Has private pool: Yes
- Pool features: In Ground
- Fencing: Partial
- Waterfront features: Creek, Year Round Access
Lot
- Size: 28.5 Acres
- Features: Level, Rolling Slope
- Topography: Level,Rolling Slope
Details
- Additional structures: Barn(s), Guest House, Stable(s)
- Parcel number: 034 00600 000
- Special conditions: Standard
Construction
Type & style
- Home type: SingleFamily
- Architectural style: Ranch
- Property subtype: Single Family Residence, Residential
Materials
- Brick
- Roof: Asphalt
Condition
- New construction: No
- Year built: 1973
Utilities & green energy
- Sewer: Private Sewer
- Water: Public
- Utilities for property: Electricity Available, Water Available
Community & HOA
Community
- Security: Smoke Detector(s)
HOA
- Has HOA: No
Location
- Region: Bell Buckle
Financial & listing details
- Price per square foot: $378/sqft
- Tax assessed value: $415,700
- Annual tax amount: $1,840
- Date on market: 12/3/2025
- Electric utility on property: Yes
Estimated market value
Not available
Estimated sales range
Not available
Not available
Price history
Price history
| Date | Event | Price |
|---|---|---|
| 12/8/2025 | Contingent | $895,000$378/sqft |
Source: | ||
| 12/3/2025 | Listed for sale | $895,000-7.6%$378/sqft |
Source: | ||
| 11/15/2025 | Listing removed | $969,000$409/sqft |
Source: | ||
| 10/2/2025 | Price change | $969,000-0.6%$409/sqft |
Source: | ||
| 8/21/2025 | Listed for sale | $975,000$412/sqft |
Source: | ||
Public tax history
Public tax history
| Year | Property taxes | Tax assessment |
|---|---|---|
| 2025 | $1,840 | $79,125 |
| 2024 | $1,840 | $79,125 |
| 2023 | $1,840 | $79,125 |
Find assessor info on the county website
BuyAbility℠ payment
Est. payment
$4,914/mo
Principal & interest
$4228
Property taxes
$373
Home insurance
$313
Climate risks
Neighborhood: 37020
Nearby schools
GreatSchools rating
- 8/10Cascade Elementary SchoolGrades: PK-5Distance: 5.7 mi
- 7/10Cascade Middle SchoolGrades: 6-8Distance: 5.9 mi
- 8/10Cascade High SchoolGrades: 9-12Distance: 5.3 mi
Schools provided by the listing agent
- Elementary: Cascade Elementary
- Middle: Cascade Middle School
- High: Cascade High School
Source: RealTracs MLS as distributed by MLS GRID. This data may not be complete. We recommend contacting the local school district to confirm school assignments for this home.
- Loading




