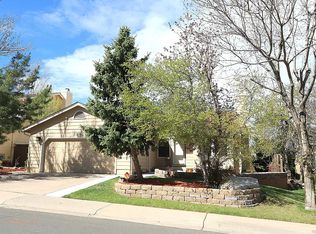Sweeping front range mountain views with mature evergreens and a viewing deck that overlooks Highlands Ranch. Multiple Firework displays visible on Independence Day! Location, Location, Location! Beautifully renovated Highlands Ranch split-level home with neutral colors and finishes, evoking a "country beach" charm. Three bedrooms and two bathrooms upstairs. Ceiling Fans, Attic Fan, and Central AC to keep you cool in the summer. Gorgeous mountain views from the master suite! Full bathroom and laundry located just steps below the main level. Beautifully renovated kitchen. Dining room with sliding glass door to custom split-level TREX deck, from which to soak in mountain views. Full, finished basement with a fourth bedroom and 3/4 bath. Easy access to C-470, Northridge Recreation Center, shopping and dining nearby. Don't judge this book by it's cover. Must see inside!
This property is off market, which means it's not currently listed for sale or rent on Zillow. This may be different from what's available on other websites or public sources.
