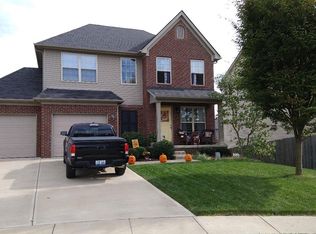Absolutely gorgeous 3 bedroom home with the space and finishes you are looking for in popular Bradford Place neighborhood! HVAC is less than 1 year old! Home has a huge Great Room with a fireplace - the perfect spot for relaxing or entertaining guests. Kitchen is large with a big dining area, lots of counter and cabinet space, stainless steel appliances, and a prep island with a breakfast bar. Separate 1st floor utility room is big and convenient for extra storage. Upstairs you will appreciate the large master suite with a big walk-in closet and private, ensuite bathroom. 2 additional bedrooms are nicely-sized with good closet space. You won't believe the huge bonus room over the garage! Whether you are looking for extra living, work, play, or storage you will appreciate this extra space. Home sits on a nice lot and is partially fenced. Don't miss your chance to see this property for yourself - call today for a private showing.
This property is off market, which means it's not currently listed for sale or rent on Zillow. This may be different from what's available on other websites or public sources.

