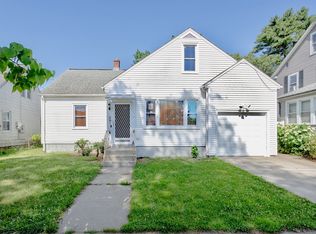Great opportunity to own this Charming 3 Bedroom Home with fully Fenced Yard!! Beautiful Hardwood Flooring throughout. First floor boasts a Spacious Kitchen with Pantry and outdoor access, Good size Living room with Sliders to Private Sun Room, Dining room with Fireplace and lots of natural Light and a convenient Half Bath. Second floor offers Spacious Master Bedroom with double closet, Full Bathroom with Pantry and two additional Bedrooms. Outdoor Living includes fully fenced yard, Detached Garage and off street parking. This Move-In Ready Home is a must see!!
This property is off market, which means it's not currently listed for sale or rent on Zillow. This may be different from what's available on other websites or public sources.
