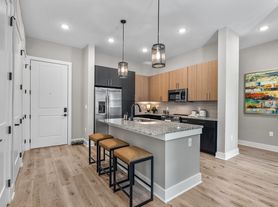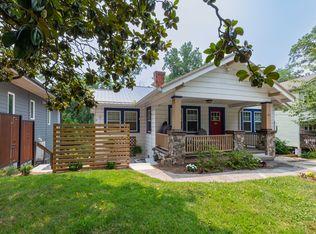Stunning views of the River Arts District, the City and the Gorgeous Mountains from this charming and impeccably designed home. This fantastic, sun-lit, open-layout home is located within walking distance to excellent restaurants, a craft brewery and interesting businesses. The location is extremely desirable due to it's proximity to downtown and the River Arts District (greenway bike/walk path along the river, restaurants, shops). Flexible lease. 3-12 month's available
Fully Furnished and fully equipped (plates, mugs, etc etc) - (Just bring your clothes!). Open living area, spacious Main BR Suite. Flexible lease length (let's discuss)
Home Office w/ desk, chair, monitor, speakers, printer, high speed WiFi included. Currently there is one queen bed in the main bedroom and a pull out full futon in another room.
WALK to the Green Way entrance! (Great for walking, biking etc), Walk to RAD, bike to downtown
Quiet family neighborhood
Zero exterior maintenance required
Bedrooms: 1 or 2 (Main BR suite w walk-in closet, soaking tub)
Full Kitchen, Dining & Living Area (great room)
Home Office: Large monitor, speakers, WiFi included
Smart TV, wall mounted
Heating: Heat pump HVAC, Gas Fireplace
On-Demand Gas Water Heater
Appliances Included:
Gas Stove, Dishwasher, Refrigerator, Microwave. Washer, Dryer
Toaster, Coffee Maker, Blender, Food Processor, Tea Kettle
Flooring: Hardwood throughout, Tile in bathrooms
Parking: Private off-street, driveway w 2 spaces
House for rent
Accepts Zillow applications
$2,895/mo
264 Riverview Dr, Asheville, NC 28806
3beds
1,632sqft
Price may not include required fees and charges.
Single family residence
Available now
Small dogs OK
Central air
In unit laundry
Off street parking
Forced air, heat pump
What's special
Gas fireplaceFull kitchenHome officeSpacious main br suiteHeat pump hvacSoaking tubTile in bathrooms
- 2 days |
- -- |
- -- |
Travel times
Facts & features
Interior
Bedrooms & bathrooms
- Bedrooms: 3
- Bathrooms: 3
- Full bathrooms: 3
Heating
- Forced Air, Heat Pump
Cooling
- Central Air
Appliances
- Included: Dishwasher, Dryer, Freezer, Microwave, Oven, Refrigerator, Washer
- Laundry: In Unit
Features
- Walk In Closet
- Flooring: Hardwood, Tile
- Furnished: Yes
Interior area
- Total interior livable area: 1,632 sqft
Property
Parking
- Parking features: Off Street
- Details: Contact manager
Features
- Exterior features: Heating system: Forced Air, Walk In Closet
Details
- Parcel number: 963883661000000
Construction
Type & style
- Home type: SingleFamily
- Property subtype: Single Family Residence
Community & HOA
Location
- Region: Asheville
Financial & listing details
- Lease term: 1 Year
Price history
| Date | Event | Price |
|---|---|---|
| 10/29/2025 | Listed for rent | $2,895$2/sqft |
Source: Zillow Rentals | ||
| 9/7/2018 | Sold | $419,000-1.4%$257/sqft |
Source: | ||
| 8/13/2018 | Pending sale | $425,000$260/sqft |
Source: Beverly-Hanks Biltmore Park #3419391 | ||
| 8/2/2018 | Listed for sale | $425,000+32.8%$260/sqft |
Source: Beverly-Hanks Biltmore Park #3419391 | ||
| 5/9/2014 | Sold | $320,000-1.5%$196/sqft |
Source: Public Record | ||

