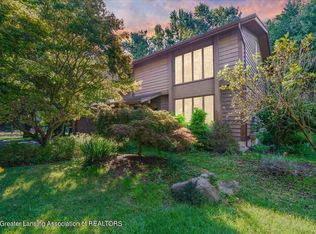Sold
$499,900
264 Ruby Way, Williamston, MI 48895
4beds
2,916sqft
Single Family Residence
Built in 1977
2.05 Acres Lot
$504,700 Zestimate®
$171/sqft
$3,394 Estimated rent
Home value
$504,700
$454,000 - $560,000
$3,394/mo
Zestimate® history
Loading...
Owner options
Explore your selling options
What's special
Rare Opportunity in Okemos Schools!
Homes like this rarely hit the market. Nestled on a serene 2-acre lot at the end of a cul-de-sac, this beautifully updated 4-bedroom, 2.5-bath home offers privacy, peace, and many recent updated.
Inside, enjoy an open living space with beamed ceilings, a cozy fireplace, and dining room views of the lush backyard. The updated kitchen features quartz countertops, high-end stainless appliances, ample cabinetry, and an eat-in area. Just off the living room, the three-season room leads to a spacious deckâ€''perfect for relaxing or entertaining.
Upstairs, the stunning primary suite includes a sitting room/office, raised den, hardwood floors, and a spa-like ensuite with double vanities, euro glass shower, and walk-in closet. Three additional bedrooms share a full bath with custom stained glass. The finished lower level offers a large family room with surround sound, built-ins, a workout/office space, and plenty of storage. Additional features include a 3+ car garage, new metal roof and siding (2021, lifetime warranty), new central air (2023), whole-house generator, new front door, updated insulation, and more. Outdoors, enjoy private gardens, mature trees, wooded areas, abundant wildlife, and quiet surroundings. This unique property combines luxury, space, and natureschedule your private tour today!
Zillow last checked: 8 hours ago
Listing updated: September 24, 2025 at 05:54am
Listed by:
Lisa Hall 734-263-7767,
Real Estate One, Randolph,
Lisa Dorwin 734-255-2996,
Baker Cowan Group LLC
Bought with:
Lisa Dorwin, 6501460014
Baker Cowan Group LLC
Source: MichRIC,MLS#: 25041124
Facts & features
Interior
Bedrooms & bathrooms
- Bedrooms: 4
- Bathrooms: 3
- Full bathrooms: 2
- 1/2 bathrooms: 1
Primary bedroom
- Level: Upper
- Area: 260
- Dimensions: 20.00 x 13.00
Primary bathroom
- Level: Upper
- Area: 255
- Dimensions: 17.00 x 15.00
Bathroom 1
- Level: Upper
- Area: 143
- Dimensions: 13.00 x 11.00
Bathroom 2
- Level: Upper
- Area: 117
- Dimensions: 13.00 x 9.00
Bathroom 3
- Level: Upper
- Area: 130
- Dimensions: 13.00 x 10.00
Den
- Level: Upper
- Area: 120
- Dimensions: 12.00 x 10.00
Dining area
- Level: Main
- Area: 143
- Dimensions: 13.00 x 11.00
Dining area
- Level: Main
- Area: 120
- Dimensions: 15.00 x 8.00
Kitchen
- Level: Main
- Area: 154
- Dimensions: 11.00 x 14.00
Living room
- Level: Main
- Area: 484
- Dimensions: 22.00 x 22.00
Living room
- Level: Lower
- Area: 595
- Dimensions: 35.00 x 17.00
Other
- Description: SUNROOM
- Level: Main
- Area: 220
- Dimensions: 20.00 x 11.00
Other
- Description: GARAGE
- Level: Main
- Area: 651
- Dimensions: 31.00 x 21.00
Recreation
- Level: Lower
- Area: 143
- Dimensions: 13.00 x 11.00
Utility room
- Level: Lower
- Area: 336
- Dimensions: 16.00 x 21.00
Heating
- Forced Air
Cooling
- Central Air
Appliances
- Included: Dishwasher, Disposal, Dryer, Microwave, Oven, Refrigerator, Washer
- Laundry: Lower Level
Features
- Center Island, Eat-in Kitchen, Pantry
- Flooring: Carpet, Tile, Wood
- Windows: Screens
- Basement: Full
- Number of fireplaces: 2
- Fireplace features: Family Room, Gas Log, Living Room, Other
Interior area
- Total structure area: 2,088
- Total interior livable area: 2,916 sqft
- Finished area below ground: 0
Property
Parking
- Total spaces: 3
- Parking features: Garage Faces Front, Attached, Garage Door Opener
- Garage spaces: 3
Features
- Stories: 2
- Patio & porch: Scrn Porch
Lot
- Size: 2.05 Acres
- Dimensions: 186 x 480
- Features: Wooded, Cul-De-Sac, Ground Cover, Shrubs/Hedges
Details
- Parcel number: 33030320451003
- Zoning description: R-1
Construction
Type & style
- Home type: SingleFamily
- Architectural style: Colonial
- Property subtype: Single Family Residence
Materials
- Vinyl Siding
- Roof: Metal
Condition
- New construction: No
- Year built: 1977
Utilities & green energy
- Sewer: Septic Tank
- Water: Well
- Utilities for property: Natural Gas Connected, Cable Connected
Community & neighborhood
Security
- Security features: Smoke Detector(s)
Location
- Region: Williamston
Other
Other facts
- Listing terms: Cash,Conventional
- Road surface type: Paved
Price history
| Date | Event | Price |
|---|---|---|
| 9/22/2025 | Sold | $499,900$171/sqft |
Source: | ||
| 9/5/2025 | Pending sale | $499,900$171/sqft |
Source: | ||
| 8/20/2025 | Contingent | $499,900$171/sqft |
Source: | ||
| 8/15/2025 | Listed for sale | $499,900+5.2%$171/sqft |
Source: | ||
| 2/6/2024 | Sold | $475,000-3.1%$163/sqft |
Source: Public Record | ||
Public tax history
| Year | Property taxes | Tax assessment |
|---|---|---|
| 2024 | $6,388 | $251,600 +18.8% |
| 2023 | -- | $211,800 +12.1% |
| 2022 | -- | $188,900 +6.4% |
Find assessor info on the county website
Neighborhood: 48895
Nearby schools
GreatSchools rating
- 6/10Cornell Elementary SchoolGrades: K-4Distance: 2.1 mi
- 9/10Chippewa Middle SchoolGrades: 6-8Distance: 4 mi
- 10/10Okemos High SchoolGrades: 9-12Distance: 5.7 mi

Get pre-qualified for a loan
At Zillow Home Loans, we can pre-qualify you in as little as 5 minutes with no impact to your credit score.An equal housing lender. NMLS #10287.
Sell for more on Zillow
Get a free Zillow Showcase℠ listing and you could sell for .
$504,700
2% more+ $10,094
With Zillow Showcase(estimated)
$514,794