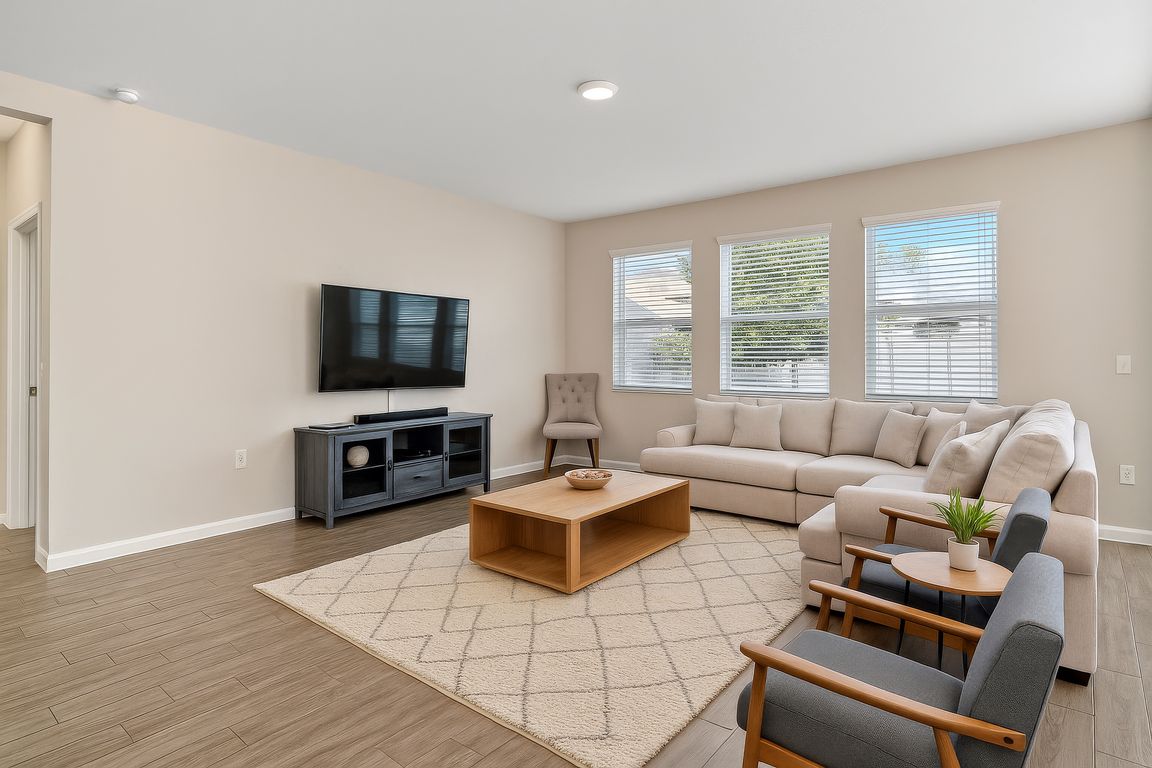
For sale
$349,900
4beds
1,888sqft
264 Taft Dr, Davenport, FL 33837
4beds
1,888sqft
Single family residence
Built in 2019
5,497 sqft
2 Attached garage spaces
$185 price/sqft
$11 monthly HOA fee
What's special
Added screened lanaiPrivate backyardQuartz countertopsBright and open layoutStainless steel appliances
Live your best Florida life in this stylish and energy-smart home in Northridge Estates. This move-in ready beauty delivers modern comfort, fresh design, and everyday convenience in one perfect package. Step inside to a bright and open layout that feels instantly welcoming. The kitchen stands out with quartz ...
- 1 day |
- 434 |
- 32 |
Likely to sell faster than
Source: Stellar MLS,MLS#: O6360731 Originating MLS: Orlando Regional
Originating MLS: Orlando Regional
Travel times
Family Room
Kitchen
Primary Bedroom
Zillow last checked: 8 hours ago
Listing updated: November 15, 2025 at 03:55am
Listing Provided by:
Erica Diaz 407-897-5400,
HOMEVEST REALTY 407-897-5400,
Leena Asfour 352-430-8282,
HOMEVEST REALTY
Source: Stellar MLS,MLS#: O6360731 Originating MLS: Orlando Regional
Originating MLS: Orlando Regional

Facts & features
Interior
Bedrooms & bathrooms
- Bedrooms: 4
- Bathrooms: 2
- Full bathrooms: 2
Primary bedroom
- Features: Ceiling Fan(s), Walk-In Closet(s)
- Level: First
- Area: 121 Square Feet
- Dimensions: 11x11
Bedroom 2
- Features: Built-in Closet
- Level: First
- Area: 121 Square Feet
- Dimensions: 11x11
Bedroom 3
- Features: Built-in Closet
- Level: First
- Area: 120 Square Feet
- Dimensions: 12x10
Bedroom 4
- Features: Built-in Closet
- Level: First
- Area: 195 Square Feet
- Dimensions: 13x15
Family room
- Features: No Closet
- Level: First
Kitchen
- Features: Kitchen Island
- Level: First
- Area: 168 Square Feet
- Dimensions: 14x12
Living room
- Features: Ceiling Fan(s)
- Level: First
- Area: 285 Square Feet
- Dimensions: 15x19
Heating
- Central
Cooling
- Central Air
Appliances
- Included: Dishwasher, Disposal, Dryer, Microwave, Range, Refrigerator, Washer
- Laundry: Laundry Room
Features
- Ceiling Fan(s), Eating Space In Kitchen, Kitchen/Family Room Combo, Smart Home, Solid Surface Counters, Thermostat, Walk-In Closet(s)
- Flooring: Carpet, Ceramic Tile
- Doors: Sliding Doors
- Windows: Blinds, Window Treatments
- Has fireplace: No
Interior area
- Total structure area: 2,473
- Total interior livable area: 1,888 sqft
Video & virtual tour
Property
Parking
- Total spaces: 2
- Parking features: Garage - Attached
- Attached garage spaces: 2
- Details: Garage Dimensions: 20x20
Features
- Levels: One
- Stories: 1
- Patio & porch: Enclosed, Rear Porch, Screened
- Exterior features: Irrigation System, Sidewalk
Lot
- Size: 5,497 Square Feet
Details
- Parcel number: 272705726006000050
- Special conditions: None
Construction
Type & style
- Home type: SingleFamily
- Property subtype: Single Family Residence
Materials
- Block, Stucco
- Foundation: Slab
- Roof: Shingle
Condition
- New construction: No
- Year built: 2019
Utilities & green energy
- Electric: Photovoltaics Third-Party Owned
- Sewer: Public Sewer
- Water: Public
- Utilities for property: Cable Available, Electricity Available, Public, Solar
Green energy
- Energy generation: Solar
Community & HOA
Community
- Features: Clubhouse, Deed Restrictions, Dog Park, Playground, Pool, Sidewalks
- Security: Smoke Detector(s)
- Subdivision: NORTHRIDGE ESTATES
HOA
- Has HOA: Yes
- Services included: Community Pool, Maintenance Grounds
- HOA fee: $11 monthly
- HOA name: Austin Mitchell
- HOA phone: 407-317-5252
- Pet fee: $0 monthly
Location
- Region: Davenport
Financial & listing details
- Price per square foot: $185/sqft
- Tax assessed value: $301,431
- Annual tax amount: $6,983
- Date on market: 11/14/2025
- Cumulative days on market: 2 days
- Listing terms: Cash,Conventional,FHA,VA Loan
- Ownership: Fee Simple
- Total actual rent: 0
- Electric utility on property: Yes
- Road surface type: Paved, Asphalt