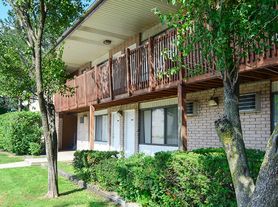First floor master bedroom!! This historic gem in Ottawa Hills has been updated in all the right ways. Thought to be a Sears kit house, many of the charms of this home have been lovingly restored. First floor master bedroom and spacious bathroom has beautiful new tile, toilet, double-vanity and high-end backlit mirror. This suite also has a spacious walk-in closet ready for your customizations. Arched doorways, restored hardwood floors, coved plaster walls, crystal doorknobs and telephone niche are all a nod to quality construction and days gone by. New cabinets, backsplash, counters, kitchen appliances, toilets, sinks, tile in two bedrooms. Freshly painted with electrical and plumbing updates. Most windows are newer, with the kitchen, bath and dining room windows kept for their charming appeal. New a/c and programmable thermostat. Two-car detached garage and freshly painted basement with new utility tub and prepped for washer and dryer. Too many updates to list here. Half mile from the Sylvan Lake community, easy access to downtown Pontiac, M-59, I-75 and all the restaurants/bars/shops on Orchard Lake Road and Telegraph.
House for rent
$1,950/mo
264 Voorheis St, Pontiac, MI 48341
3beds
1,763sqft
Price may not include required fees and charges.
Singlefamily
Available now
Other parking
Forced air, natural gas, fireplace
What's special
Two-car detached garageFreshly painted basementArched doorwaysFirst floor master bedroomProgrammable thermostatCrystal doorknobsSpacious walk-in closet
- 20 days |
- -- |
- -- |
Travel times
Looking to buy when your lease ends?
Consider a first-time homebuyer savings account designed to grow your down payment with up to a 6% match & a competitive APY.
Facts & features
Interior
Bedrooms & bathrooms
- Bedrooms: 3
- Bathrooms: 3
- Full bathrooms: 2
- 1/2 bathrooms: 1
Heating
- Forced Air, Natural Gas, Fireplace
Features
- Walk In Closet
- Has basement: Yes
- Has fireplace: Yes
Interior area
- Total interior livable area: 1,763 sqft
Video & virtual tour
Property
Parking
- Parking features: Other
- Details: Contact manager
Features
- Exterior features: Architecture Style: Colonial, Heating system: Forced Air, Heating system: Natural Gas, Lighting, Walk In Closet
Details
- Parcel number: 1431177018
Construction
Type & style
- Home type: SingleFamily
- Architectural style: Colonial
- Property subtype: SingleFamily
Condition
- Year built: 1931
Community & HOA
Location
- Region: Pontiac
Financial & listing details
- Lease term: Contact For Details
Price history
| Date | Event | Price |
|---|---|---|
| 10/31/2025 | Listed for rent | $1,950$1/sqft |
Source: Zillow Rentals | ||
| 3/5/2025 | Listing removed | $1,950$1/sqft |
Source: Zillow Rentals | ||
| 1/27/2025 | Listing removed | $264,900$150/sqft |
Source: | ||
| 12/10/2024 | Price change | $1,950-7.1%$1/sqft |
Source: Zillow Rentals | ||
| 11/20/2024 | Listed for rent | $2,100$1/sqft |
Source: Zillow Rentals | ||

