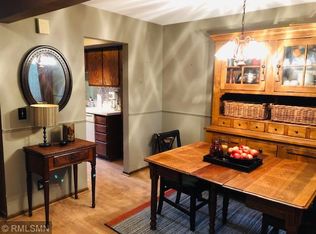Closed
$318,800
264 Windsor Ln, New Brighton, MN 55112
3beds
2,304sqft
Townhouse Side x Side
Built in 1965
1,742.4 Square Feet Lot
$324,600 Zestimate®
$138/sqft
$2,379 Estimated rent
Home value
$324,600
$292,000 - $360,000
$2,379/mo
Zestimate® history
Loading...
Owner options
Explore your selling options
What's special
Be prepared to be blown away by this fantastic 3 bedroom, 4 bath Windsor Green townhome updated to today's trends and taste. As you enter, the color scheme and flooring will grab you, and from there the flows takes you from living room into the dining / kitchen setup. Great floorplan to host any type of party. The kitchen has brand new stainless appliances and a center island with a place to sit for breakfast. Oh yeah, ALL NEW HAYFIELD WINDOWS on the upper 2 floors. As you head upstairs, you will notice the new carpet on the steps and hallway, and the beautiful hardwood floors. The primary bedroom is large and includes 2 closets, and one of the 4 remodeled bathrooms. This level boasts 2 more large bedrooms and plenty of closet/storage space. The lower level is clean and dry and features a cozy family, and laundry room you can be proud of and a 3/4 bath. Plenty of storage as well. A patio approach from the 2-car garage means NO stairway to climb to bring in your groceries. Every surface of this amazing home has been touched, and this beauty is ready for the new owner. The development has great walking trails, swimming pools and a tennis court. And to complete the package, home is located in the award-winning St. Anthony school district!
Zillow last checked: 8 hours ago
Listing updated: May 06, 2025 at 08:34am
Listed by:
Daniel Borys 651-341-8850,
Edina Realty, Inc.,
Greg Granlund 612-636-9959
Bought with:
Jared Hoylo
National Realty Guild
Source: NorthstarMLS as distributed by MLS GRID,MLS#: 6618207
Facts & features
Interior
Bedrooms & bathrooms
- Bedrooms: 3
- Bathrooms: 4
- Full bathrooms: 1
- 3/4 bathrooms: 2
- 1/2 bathrooms: 1
Bedroom 1
- Level: Upper
- Area: 192 Square Feet
- Dimensions: 16x12
Bedroom 2
- Level: Upper
- Area: 144 Square Feet
- Dimensions: 12x12
Bedroom 3
- Level: Upper
- Area: 99 Square Feet
- Dimensions: 11x9
Primary bathroom
- Level: Upper
- Area: 49 Square Feet
- Dimensions: 7x7
Dining room
- Level: Main
- Area: 154 Square Feet
- Dimensions: 14x11
Family room
- Level: Lower
- Area: 285 Square Feet
- Dimensions: 19x15
Foyer
- Level: Main
- Area: 56 Square Feet
- Dimensions: 8x7
Kitchen
- Level: Main
- Area: 110 Square Feet
- Dimensions: 11x10
Living room
- Level: Main
- Area: 285 Square Feet
- Dimensions: 19x15
Patio
- Level: Main
- Area: 180 Square Feet
- Dimensions: 15x12
Heating
- Forced Air
Cooling
- Central Air
Appliances
- Included: Cooktop, Dishwasher, Dryer, Electric Water Heater, Exhaust Fan, Humidifier, Microwave, Range, Refrigerator, Stainless Steel Appliance(s), Washer, Water Softener Owned
Features
- Basement: Block,Drain Tiled,Finished,Full,Storage Space,Sump Pump,Tile Shower
- Number of fireplaces: 1
- Fireplace features: Living Room, Wood Burning
Interior area
- Total structure area: 2,304
- Total interior livable area: 2,304 sqft
- Finished area above ground: 1,536
- Finished area below ground: 320
Property
Parking
- Total spaces: 2
- Parking features: Detached, Garage Door Opener, Paved
- Garage spaces: 2
- Has uncovered spaces: Yes
Accessibility
- Accessibility features: None
Features
- Levels: Two
- Stories: 2
- Patio & porch: Patio
- Has private pool: Yes
- Pool features: In Ground, Heated
- Fencing: Full,Privacy,Wood
Lot
- Size: 1,742 sqft
- Dimensions: 24 x 74
- Features: Near Public Transit
Details
- Foundation area: 768
- Parcel number: 313023130042
- Zoning description: Residential-Single Family
Construction
Type & style
- Home type: Townhouse
- Property subtype: Townhouse Side x Side
- Attached to another structure: Yes
Materials
- Wood Siding, Block
Condition
- Age of Property: 60
- New construction: No
- Year built: 1965
Utilities & green energy
- Electric: Circuit Breakers
- Gas: Natural Gas
- Sewer: City Sewer/Connected
- Water: City Water/Connected
Community & neighborhood
Location
- Region: New Brighton
- Subdivision: Windsor Green
HOA & financial
HOA
- Has HOA: Yes
- HOA fee: $300 monthly
- Amenities included: Common Garden, In-Ground Sprinkler System
- Services included: Maintenance Structure, Lawn Care, Maintenance Grounds, Professional Mgmt, Trash, Shared Amenities, Snow Removal
- Association name: Windsor Green
- Association phone: 651-631-2630
Other
Other facts
- Road surface type: Paved
Price history
| Date | Event | Price |
|---|---|---|
| 12/13/2024 | Sold | $318,800-1.9%$138/sqft |
Source: | ||
| 11/19/2024 | Pending sale | $325,000$141/sqft |
Source: | ||
| 10/17/2024 | Listed for sale | $325,000+47.7%$141/sqft |
Source: | ||
| 8/23/2024 | Sold | $220,000+12.4%$95/sqft |
Source: | ||
| 5/19/2017 | Sold | $195,758-1.1%$85/sqft |
Source: Public Record | ||
Public tax history
| Year | Property taxes | Tax assessment |
|---|---|---|
| 2024 | $4,012 +6.7% | $286,100 +2.4% |
| 2023 | $3,760 +25.4% | $279,400 -0.8% |
| 2022 | $2,998 -1.2% | $281,600 +29.3% |
Find assessor info on the county website
Neighborhood: 55112
Nearby schools
GreatSchools rating
- 8/10Wilshire Park Elementary SchoolGrades: PK-5Distance: 0.8 mi
- 7/10St. Anthony Middle SchoolGrades: 6-8Distance: 1.2 mi
- 8/10St. Anthony Village Senior High SchoolGrades: 9-12Distance: 1.2 mi
Get a cash offer in 3 minutes
Find out how much your home could sell for in as little as 3 minutes with a no-obligation cash offer.
Estimated market value
$324,600
Get a cash offer in 3 minutes
Find out how much your home could sell for in as little as 3 minutes with a no-obligation cash offer.
Estimated market value
$324,600
