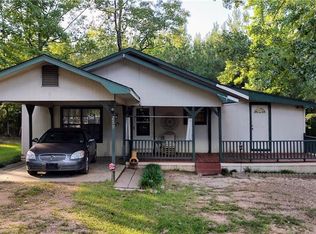Closed
Price Unknown
264 Zinnie Sharp Rd, Robeline, LA 71469
4beds
1,795sqft
Single Family Residence
Built in 2005
2 Acres Lot
$196,400 Zestimate®
$--/sqft
$1,864 Estimated rent
Home value
$196,400
Estimated sales range
Not available
$1,864/mo
Zestimate® history
Loading...
Owner options
Explore your selling options
What's special
Welcome to your dream country home located in Provencal, LA with a Robeline address!
This stunning property offers everything you need for a comfortable and stylish lifestyle. Completely remodeled, this 2005-built gem boasts four bedrooms and two bathrooms, providing ample space for you and your growing family.
Step inside and be greeted by a spacious living area, perfect for relaxing and entertaining loved ones. The breakfast bar overlooks the totally redone kitchen, featuring beautiful butcher block countertops and sleek stainless steel appliances. Prepare mouthwatering meals while staying connected with your guests.
This home has been thoughtfully updated with fresh paint throughout, giving it a modern and inviting atmosphere. You'll love the new vinyl flooring that adds a touch of elegance to every room, while the plush new carpet in the bedrooms enhances your comfort.
The bathrooms have been transformed with new vanities, complete with matching mirrors and stylish fixtures. Every detail has been carefully chosen to create a cohesive and harmonious design.
Situated on 2 acres of land, this property offers the perfect balance of privacy and space to roam. Enjoy the tranquility of the countryside as you create cherished memories with your loved ones.
Don't miss out on the opportunity to make this country home yours. Contact us today to schedule a viewing and start envisioning your new life at this gorgeous home!
Zillow last checked: 8 hours ago
Listing updated: September 27, 2024 at 07:54pm
Listed by:
Rodrick McIntosh,
Better Homes & Gardens Real Estate Rhodes Realty
Bought with:
NON MLS-GCLRA
NON MEMBER SOLD
Source: GCLRA,MLS#: 2447862Originating MLS: Greater Central Louisiana REALTORS Association
Facts & features
Interior
Bedrooms & bathrooms
- Bedrooms: 4
- Bathrooms: 2
- Full bathrooms: 2
Primary bedroom
- Level: Lower
- Dimensions: 14.00 X 12.00
Bedroom
- Level: Lower
- Dimensions: 12.00 X 12.00
Bedroom
- Level: Lower
- Dimensions: 13.00 X 13.00
Bedroom
- Level: Lower
- Dimensions: 12.00 X 12.00
Kitchen
- Level: Lower
- Dimensions: 10.00 X 10.00
Living room
- Level: Lower
- Dimensions: 20.00 X 14.00
Heating
- Central
Cooling
- Central Air
Features
- Has fireplace: No
- Fireplace features: None
Interior area
- Total structure area: 1,979
- Total interior livable area: 1,795 sqft
Property
Parking
- Parking features: None
Features
- Levels: One
- Stories: 1
Lot
- Size: 2 Acres
- Dimensions: 2
- Features: 1 to 5 Acres, Outside City Limits
Details
- Parcel number: 0070016000B
- Special conditions: None
Construction
Type & style
- Home type: SingleFamily
- Architectural style: Ranch
- Property subtype: Single Family Residence
Materials
- Vinyl Siding
- Foundation: Raised
- Roof: Shingle
Condition
- Excellent
- Year built: 2005
Utilities & green energy
- Sewer: Septic Tank
- Water: Public
Community & neighborhood
Location
- Region: Robeline
Other
Other facts
- Listing agreement: Exclusive Right To Sell
Price history
| Date | Event | Price |
|---|---|---|
| 9/27/2024 | Sold | -- |
Source: GCLRA #2447862 Report a problem | ||
| 9/8/2024 | Contingent | $193,000$108/sqft |
Source: GCLRA #2447862 Report a problem | ||
| 7/13/2024 | Listed for sale | $193,000+10.3%$108/sqft |
Source: GCLRA #2447862 Report a problem | ||
| 5/18/2024 | Contingent | $174,999$97/sqft |
Source: GCLRA #2447862 Report a problem | ||
| 5/10/2024 | Listed for sale | $174,999+191.7%$97/sqft |
Source: GCLRA #2447862 Report a problem | ||
Public tax history
| Year | Property taxes | Tax assessment |
|---|---|---|
| 2024 | $403 -61.7% | $10,960 +32.2% |
| 2023 | $1,054 +952.1% | $8,290 |
| 2022 | $100 -5.2% | $8,290 |
Find assessor info on the county website
Neighborhood: 71469
Nearby schools
GreatSchools rating
- 8/10Provencal Elementary & Junior High SchoolGrades: PK-8Distance: 6.6 mi
- 7/10Natchitoches Central High SchoolGrades: 9-12Distance: 14.8 mi
