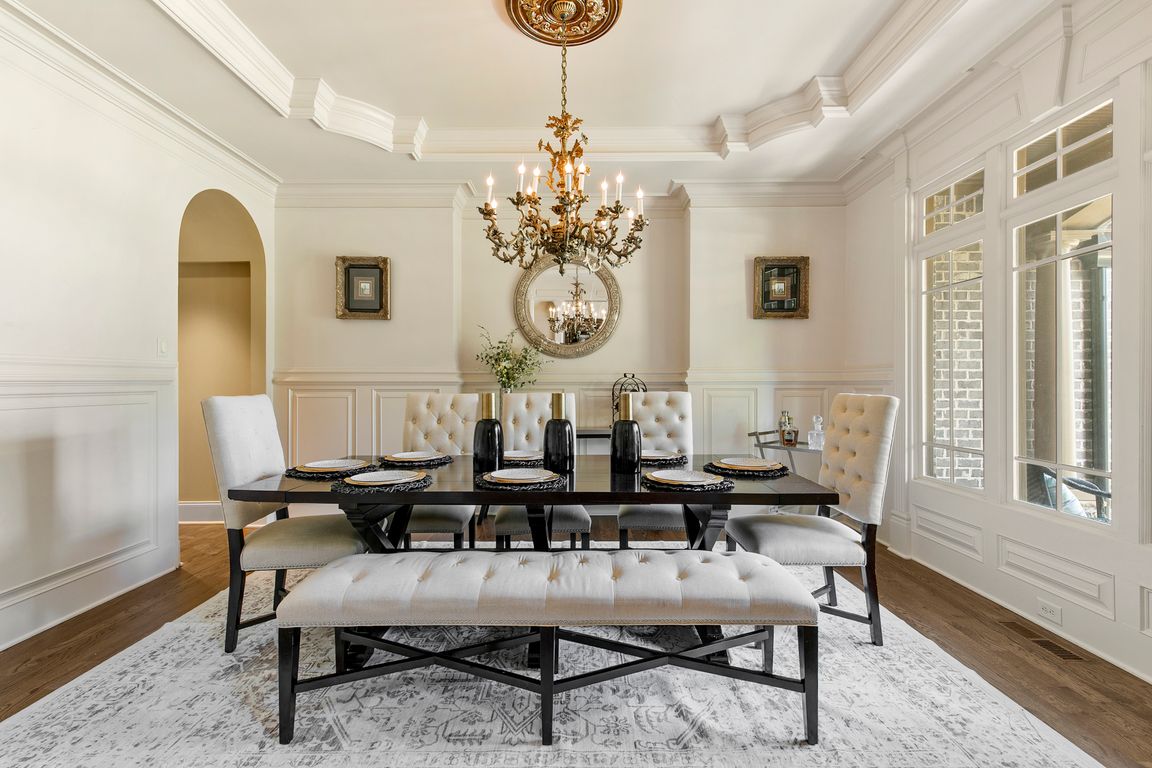
ActivePrice cut: $50K (9/25)
$1,300,000
5beds
4,651sqft
2640 Arbor Valley Dr, Cumming, GA 30041
5beds
4,651sqft
Single family residence
Built in 2004
0.69 Acres
3 Garage spaces
$280 price/sqft
$1,700 annually HOA fee
What's special
Lush landscapingCustom sports courtGourmet completely renovated kitchenTranquil cul-de-sacGrand foyerExpansive private backyardPremium stainless steel appliances
More professional Pictures Coming Soon!!! Exquisite Creekstone Estates Residence - Luxurious Living in a premier cul-de-sac. Introducing a rare luxury gem in Creekstone Estates, perfectly positioned on a tranquil cul-de-sac. This meticulously renovated home blends timeless elegance with modern sophistication, designed for discerning buyers who demand exceptional quality and lifestyle. The ...
- 17 days |
- 3,372 |
- 150 |
Source: GAMLS,MLS#: 10607411
Travel times
Living Room
Kitchen
Primary Bedroom
Office
Primary Bathroom
Keeping Room
Primary Closet
Mudroom
Main Floor Bath
Foyer
Media Room
Bedroom
Breakfast Nook
Basement (Unfinished)
Dining Room
Patio
Basement (Unfinished)
Basement (Unfinished)
Basement (Unfinished)
Bedroom
Bedroom
Main Floor Bedroom
Laundry Room Second Floor
Zillow last checked: 7 hours ago
Listing updated: October 04, 2025 at 06:21pm
Listed by:
Michelle Meinhart 678-751-3574,
eXp Realty
Source: GAMLS,MLS#: 10607411
Facts & features
Interior
Bedrooms & bathrooms
- Bedrooms: 5
- Bathrooms: 6
- Full bathrooms: 5
- 1/2 bathrooms: 1
- Main level bathrooms: 1
- Main level bedrooms: 1
Rooms
- Room types: Bonus Room, Keeping Room
Kitchen
- Features: Breakfast Area, Breakfast Bar, Breakfast Room, Kitchen Island, Pantry
Heating
- Zoned
Cooling
- Central Air, Dual, Gas
Appliances
- Included: Dishwasher, Disposal, Double Oven, Microwave
- Laundry: In Hall, Upper Level
Features
- Beamed Ceilings, Bookcases, Tray Ceiling(s), Walk-In Closet(s)
- Flooring: Carpet
- Windows: Double Pane Windows
- Basement: Bath/Stubbed,Daylight,Exterior Entry,Interior Entry,Unfinished
- Attic: Pull Down Stairs
- Number of fireplaces: 3
- Fireplace features: Family Room
- Common walls with other units/homes: No Common Walls
Interior area
- Total structure area: 4,651
- Total interior livable area: 4,651 sqft
- Finished area above ground: 4,651
- Finished area below ground: 0
Property
Parking
- Total spaces: 3
- Parking features: Garage
- Has garage: Yes
Features
- Levels: Two
- Stories: 2
- Patio & porch: Patio, Screened
- Fencing: Back Yard
- Body of water: None
Lot
- Size: 0.69 Acres
- Features: Cul-De-Sac, Private
Details
- Additional structures: Other
- Parcel number: 109 285
Construction
Type & style
- Home type: SingleFamily
- Architectural style: Brick 4 Side,Traditional
- Property subtype: Single Family Residence
Materials
- Brick, Stone, Wood Siding
- Roof: Composition
Condition
- Resale
- New construction: No
- Year built: 2004
Utilities & green energy
- Sewer: Public Sewer, Septic Tank
- Water: Public
- Utilities for property: Cable Available, Natural Gas Available, Phone Available, Sewer Available
Community & HOA
Community
- Features: Clubhouse, Fitness Center, Playground, Pool, Swim Team, Tennis Court(s), Walk To Schools, Near Shopping
- Subdivision: Creekstone Estates
HOA
- Has HOA: Yes
- Services included: Maintenance Grounds, Management Fee, Reserve Fund, Swimming, Tennis
- HOA fee: $1,700 annually
Location
- Region: Cumming
Financial & listing details
- Price per square foot: $280/sqft
- Tax assessed value: $1,225,650
- Annual tax amount: $10,505
- Date on market: 9/19/2025
- Listing agreement: Exclusive Right To Sell