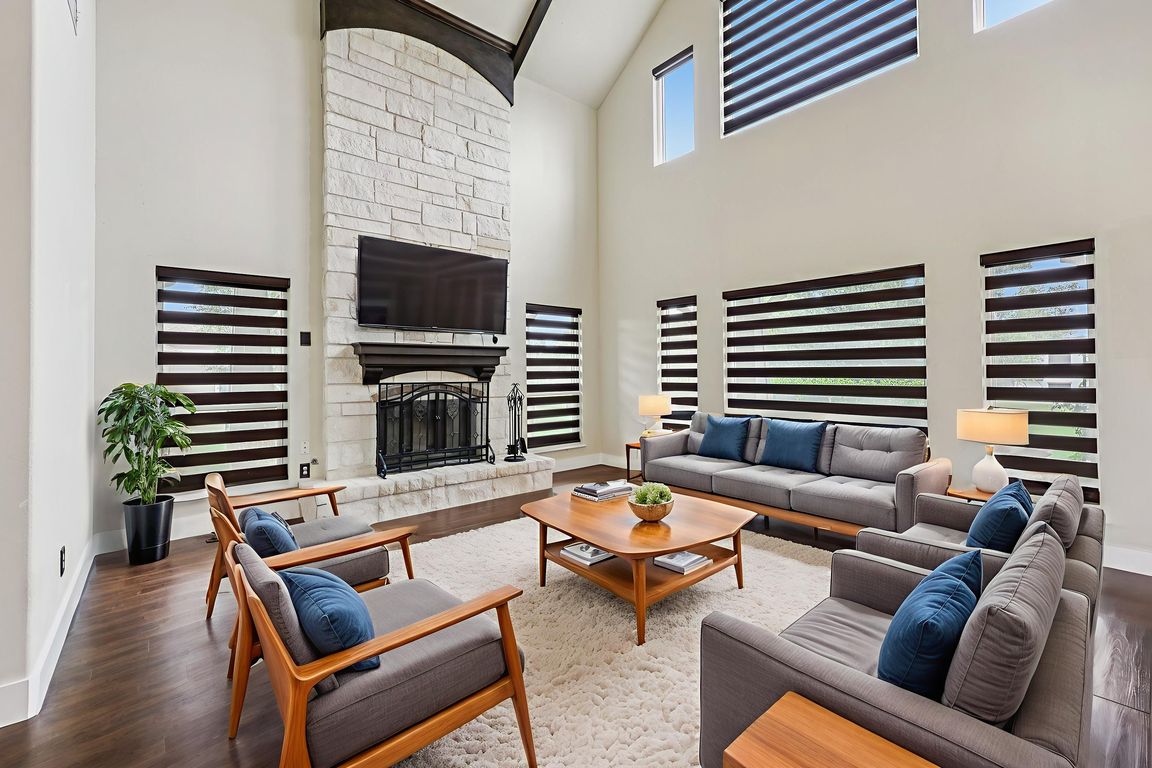
For sale
$590,000
3beds
2,450sqft
2640 Creekwood Dr, Cedar Hill, TX 75104
3beds
2,450sqft
Single family residence
Built in 2015
1.33 Acres
2 Attached garage spaces
$241 price/sqft
$425 annually HOA fee
What's special
Sparkling poolFloor-to-ceiling stone fireplaceStainless steel appliancesWood-look tile flooringPrivate officeTwo spacious primary suitesCovered patio
Craftsman-inspired charm meets modern comfort at 2640 Creekwood Drive in the heart of Lake Ridge! This beautifully maintained one-story home offers timeless style, thoughtful upgrades, and an ideal location—just minutes from Joe Pool Lake with convenient access to shopping, schools, and major highways, all within a well-kept HOA community. From the ...
- 8 days
- on Zillow |
- 3,156 |
- 93 |
Likely to sell faster than
Source: NTREIS,MLS#: 21055130
Travel times
Living Room
Kitchen
Primary Bedroom
Zillow last checked: 7 hours ago
Listing updated: September 14, 2025 at 01:05pm
Listed by:
Angela Hudson 0699387 972-460-5200,
CENTURY 21 Judge Fite Co. 972-460-5200
Source: NTREIS,MLS#: 21055130
Facts & features
Interior
Bedrooms & bathrooms
- Bedrooms: 3
- Bathrooms: 3
- Full bathrooms: 3
Primary bedroom
- Features: Ceiling Fan(s), Dual Sinks, En Suite Bathroom, Separate Shower, Walk-In Closet(s)
- Level: First
- Dimensions: 15 x 15
Primary bedroom
- Features: Ceiling Fan(s), Separate Shower, Walk-In Closet(s)
- Level: First
- Dimensions: 15 x 15
Bedroom
- Features: Ceiling Fan(s), Walk-In Closet(s)
- Level: First
- Dimensions: 12 x 11
Dining room
- Level: First
- Dimensions: 9 x 19
Kitchen
- Features: Breakfast Bar, Built-in Features, Dual Sinks, Eat-in Kitchen, Granite Counters, Kitchen Island, Pot Filler, Walk-In Pantry
- Level: First
- Dimensions: 12 x 12
Laundry
- Features: Built-in Features, Utility Sink
- Level: First
- Dimensions: 11 x 7
Living room
- Features: Ceiling Fan(s), Fireplace
- Level: First
- Dimensions: 15 x 14
Office
- Features: Ceiling Fan(s)
- Level: First
- Dimensions: 12 x 11
Heating
- Central, Electric, Heat Pump
Cooling
- Attic Fan, Central Air, Ceiling Fan(s), Electric, ENERGY STAR Qualified Equipment, Heat Pump
Appliances
- Included: Electric Oven, Gas Cooktop, Disposal, Microwave, Tankless Water Heater
- Laundry: Washer Hookup, Dryer Hookup, ElectricDryer Hookup, Laundry in Utility Room
Features
- Built-in Features, Chandelier, Decorative/Designer Lighting Fixtures, Eat-in Kitchen, High Speed Internet, In-Law Floorplan, Kitchen Island, Multiple Master Suites, Open Floorplan, Pantry, Cable TV, Vaulted Ceiling(s), Walk-In Closet(s)
- Flooring: Ceramic Tile
- Windows: Window Coverings
- Has basement: No
- Number of fireplaces: 1
- Fireplace features: Family Room, Gas, Gas Starter, Living Room, Wood Burning
Interior area
- Total interior livable area: 2,450 sqft
Video & virtual tour
Property
Parking
- Total spaces: 2
- Parking features: Door-Single, Driveway, Garage, Garage Door Opener, Garage Faces Side
- Attached garage spaces: 2
- Has uncovered spaces: Yes
Accessibility
- Accessibility features: ADA Compliant, Accessible Bedroom, Accessible Kitchen, Accessible Doors, Accessible Entrance, Accessible Hallway(s)
Features
- Levels: One
- Stories: 1
- Patio & porch: Front Porch, Covered
- Exterior features: Rain Gutters, Storage
- Pool features: Fiberglass, In Ground, Outdoor Pool, Pool, Salt Water
- Fencing: Back Yard,Wrought Iron
Lot
- Size: 1.33 Acres
- Features: Acreage, Back Yard, Corner Lot, Lawn, Landscaped, Sprinkler System, Few Trees
Details
- Parcel number: 16027920001571000
Construction
Type & style
- Home type: SingleFamily
- Architectural style: Craftsman,Detached
- Property subtype: Single Family Residence
Materials
- Foundation: Slab
- Roof: Composition,Shingle
Condition
- Year built: 2015
Utilities & green energy
- Sewer: Public Sewer
- Water: Public
- Utilities for property: Sewer Available, Water Available, Cable Available
Community & HOA
Community
- Security: Security System Owned, Security System, Smoke Detector(s)
- Subdivision: Lake Ridge Sec 21
HOA
- Has HOA: Yes
- Services included: All Facilities, Association Management
- HOA fee: $425 annually
- HOA name: Lake Ridge Homeowners Associataion
- HOA phone: 972-943-2800
Location
- Region: Cedar Hill
Financial & listing details
- Price per square foot: $241/sqft
- Tax assessed value: $575,110
- Annual tax amount: $13,213
- Date on market: 9/9/2025