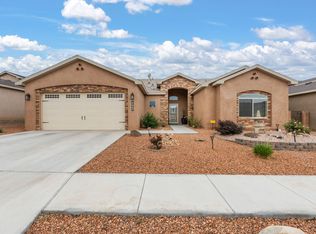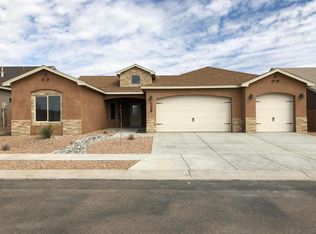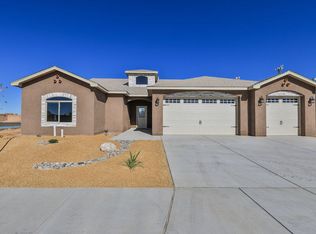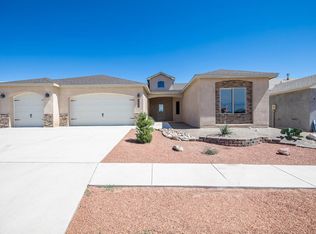Sold on 07/28/25
Price Unknown
2640 Firewheel Ave SW, Los Lunas, NM 87031
4beds
2,450sqft
Single Family Residence
Built in 2018
0.28 Acres Lot
$408,100 Zestimate®
$--/sqft
$2,590 Estimated rent
Home value
$408,100
$314,000 - $531,000
$2,590/mo
Zestimate® history
Loading...
Owner options
Explore your selling options
What's special
**** $5K Seller Credit toward Buyer Closing Costs with acceptable offer **** This is your dream home in the exclusive, gated community of Wildflower in Huning Ranch! With awesome mountain views this stunning home boasts an open floor plan designed for modern living, with soaring vaulted ceilings & an array of upgrades. The heart of the home is the spacious living & dining areas, highlighted by a gas log fireplace that creates a warm & inviting atmosphere. The open kitchen is a chef's delight, complete with granite countertops, custom cabinetry & a large pantry for ample storage. The custom blinds throughout add a touch of elegance & privacy, while primary ensuite offers a serene retreat with high-end finishes. Every detail of this home has been thoughtfully designed for comfort and style.
Zillow last checked: 8 hours ago
Listing updated: August 22, 2025 at 08:29pm
Listed by:
The Bader RE Team 505-301-9216,
Keller Williams Realty
Bought with:
Kathryn Ann Fellure, 54771
EXP Realty LLC
Source: SWMLS,MLS#: 1085196
Facts & features
Interior
Bedrooms & bathrooms
- Bedrooms: 4
- Bathrooms: 3
- Full bathrooms: 2
- 1/2 bathrooms: 1
Primary bedroom
- Level: Main
- Area: 224
- Dimensions: 16 x 14
Bedroom 2
- Level: Main
- Area: 141
- Dimensions: 12 x 11.75
Bedroom 3
- Level: Main
- Area: 138
- Dimensions: 12 x 11.5
Bedroom 4
- Level: Main
- Area: 138.06
- Dimensions: 11.75 x 11.75
Dining room
- Level: Main
- Area: 181.69
- Dimensions: 14.25 x 12.75
Kitchen
- Level: Main
- Area: 236.38
- Dimensions: 15.5 x 15.25
Living room
- Level: Main
- Area: 395
- Dimensions: 20 x 19.75
Heating
- Central, Forced Air, Natural Gas
Cooling
- Refrigerated
Appliances
- Included: Dishwasher, Free-Standing Electric Range, Microwave
- Laundry: Gas Dryer Hookup, Washer Hookup, Dryer Hookup, ElectricDryer Hookup
Features
- Breakfast Bar, Bathtub, Ceiling Fan(s), Cathedral Ceiling(s), Dressing Area, Dual Sinks, Entrance Foyer, Great Room, Garden Tub/Roman Tub, High Ceilings, Country Kitchen, Kitchen Island, Living/Dining Room, Main Level Primary, Pantry, Soaking Tub, Separate Shower, Water Closet(s), Walk-In Closet(s)
- Flooring: Carpet, Tile
- Windows: Double Pane Windows, Insulated Windows, Low-Emissivity Windows
- Has basement: No
- Number of fireplaces: 1
- Fireplace features: Custom, Glass Doors, Gas Log
Interior area
- Total structure area: 2,450
- Total interior livable area: 2,450 sqft
Property
Parking
- Total spaces: 2
- Parking features: Attached, Garage, Garage Door Opener
- Attached garage spaces: 2
Features
- Levels: One
- Stories: 1
- Patio & porch: Covered, Patio
- Exterior features: Private Yard
- Fencing: Wall
- Has view: Yes
Lot
- Size: 0.28 Acres
- Features: Landscaped, Trees, Views, Xeriscape
Details
- Parcel number: 1 007 039 367 083 000000
- Zoning description: R-1
Construction
Type & style
- Home type: SingleFamily
- Architectural style: Ranch
- Property subtype: Single Family Residence
Materials
- Frame, Stucco, Rock
- Roof: Pitched,Shingle
Condition
- Resale
- New construction: No
- Year built: 2018
Details
- Builder name: Mile High Homes Llc
Utilities & green energy
- Sewer: Public Sewer
- Water: Public
- Utilities for property: Cable Available, Electricity Connected, Natural Gas Connected, Sewer Connected, Water Connected
Green energy
- Energy efficient items: Windows
- Energy generation: None
- Water conservation: Water-Smart Landscaping
Community & neighborhood
Community
- Community features: Gated
Location
- Region: Los Lunas
- Subdivision: Wildflower
HOA & financial
HOA
- Has HOA: Yes
- HOA fee: $190 quarterly
- Association name: Wildflower & Huning
- Association phone: 505-888-4479
Other
Other facts
- Listing terms: Cash,Conventional,FHA,VA Loan
- Road surface type: Asphalt
Price history
| Date | Event | Price |
|---|---|---|
| 7/28/2025 | Sold | -- |
Source: | ||
| 6/13/2025 | Pending sale | $425,000$173/sqft |
Source: | ||
| 6/3/2025 | Price change | $425,000-1.2%$173/sqft |
Source: | ||
| 5/9/2025 | Price change | $430,000-1.1%$176/sqft |
Source: | ||
| 5/1/2025 | Price change | $435,000-1.1%$178/sqft |
Source: | ||
Public tax history
| Year | Property taxes | Tax assessment |
|---|---|---|
| 2024 | $4,005 +0.7% | $120,966 |
| 2023 | $3,979 -1.3% | $120,966 |
| 2022 | $4,031 +20.4% | $120,966 +21.5% |
Find assessor info on the county website
Neighborhood: 87031
Nearby schools
GreatSchools rating
- 5/10Sundance Elementary SchoolGrades: PK-6Distance: 0.9 mi
- 5/10Los Lunas Middle SchoolGrades: 7-8Distance: 2.1 mi
- 3/10Valencia High SchoolGrades: 9-12Distance: 8.6 mi
Get a cash offer in 3 minutes
Find out how much your home could sell for in as little as 3 minutes with a no-obligation cash offer.
Estimated market value
$408,100
Get a cash offer in 3 minutes
Find out how much your home could sell for in as little as 3 minutes with a no-obligation cash offer.
Estimated market value
$408,100



