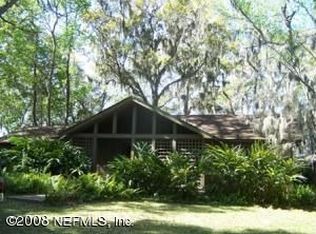Relax in your custom built lake front home with the perfect setting to entertain inside and out. Immaculate tile work throughout the home. New carpet installed. Open kitchen floor plan with light wood cabinets, stainless steel appliances, Jenn-Air down draft cooktop/BBQ on the food prep island and vegetable sink. Corian countertops and a double stainless sink with a ''hot spot'' instant water. Large open family room with tile gas fireplace and floor to ceiling windows overlooking the backyard and Doctor's Lake. Media room with build in cabinets, beverage refrigerator and French doors walking out to the covered deck with extra retractable awnings. Extra large laundry room with storage and deep sink that leads into a large exercise room with built in storage cabinets.
This property is off market, which means it's not currently listed for sale or rent on Zillow. This may be different from what's available on other websites or public sources.
