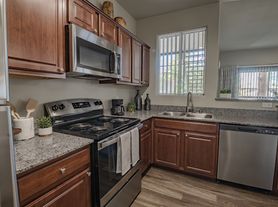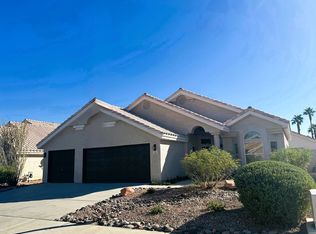EXQUISITE CUSTOM ESTATE SINGLE STORY IN GUARD-GATED TERRACINA SOARING 10'-20' CEILINGS W/COFFERED DETAILS DESIGNER 22" TRAVERTINE & HARDWOOD FLOORS ELEGANT CROWN MOLDING & 8' SOLID CORE DOORS THROUGHOUT GRAND IRON & GLASS ENTRY GOURMET KITCHEN W/CHERRY WOOD CABINETRY, SLAB GRANITE, DUAL SUBZERO FRIDGES, DOUBLE DISHWASHERS, 6-BURNER COOKTOP, WALL OVENS, WARMING DRAWER & WALK-IN PANTRY OPEN GREAT ROOM W/BUILT-IN MEDIA, FIREPLACE & SURROUND SOUND LUXE PRIMARY SUITE W/FIREPLACE, SPA BATH, STEAM SHOWER, JETTED TUB & 2 CUSTOM WALK-IN CLOSETS EXPANSIVE BASEMENT THEATER W/WET BAR, FULL BATH, WINE CELLAR & ROOM-TO ENTERTAIN LUSHLY LANDSCAPED YARD W/COVERED PATIO, PET FRIENDLY FLOORPLAN, BUILT-IN BBQ & NO HOMES BEHIND-TOTAL PRIVACY TRULY A MUST-SEE CUSTOM MASTERPIECE IN ONE OF HENDERSON'S FINEST COMMUNITIES
The data relating to real estate for sale on this web site comes in part from the INTERNET DATA EXCHANGE Program of the Greater Las Vegas Association of REALTORS MLS. Real estate listings held by brokerage firms other than this site owner are marked with the IDX logo.
Information is deemed reliable but not guaranteed.
Copyright 2022 of the Greater Las Vegas Association of REALTORS MLS. All rights reserved.
House for rent
$10,000/mo
2640 Mirabella St, Henderson, NV 89052
4beds
5,189sqft
Price may not include required fees and charges.
Singlefamily
Available now
Cats, dogs OK
Central air, electric, ceiling fan
In unit laundry
3 Attached garage spaces parking
Fireplace
What's special
Coffered detailsJetted tubBuilt-in mediaWet barWine cellarSurround soundExpansive basement theater
- 19 days |
- -- |
- -- |
Travel times
Looking to buy when your lease ends?
Consider a first-time homebuyer savings account designed to grow your down payment with up to a 6% match & a competitive APY.
Facts & features
Interior
Bedrooms & bathrooms
- Bedrooms: 4
- Bathrooms: 6
- Full bathrooms: 2
- 3/4 bathrooms: 2
- 1/2 bathrooms: 2
Heating
- Fireplace
Cooling
- Central Air, Electric, Ceiling Fan
Appliances
- Included: Dishwasher, Disposal, Dryer, Microwave, Oven, Refrigerator, Washer
- Laundry: In Unit
Features
- Bedroom on Main Level, Ceiling Fan(s), Primary Downstairs, Window Treatments
- Flooring: Tile
- Has fireplace: Yes
Interior area
- Total interior livable area: 5,189 sqft
Video & virtual tour
Property
Parking
- Total spaces: 3
- Parking features: Attached, Garage, Private, Covered
- Has attached garage: Yes
- Details: Contact manager
Features
- Stories: 1
- Exterior features: Architecture Style: One Story, Attached, Bedroom on Main Level, Ceiling Fan(s), Garage, Gated, Gated Community, Guard, Media Room, Playground, Primary Downstairs, Private, Security, Tennis Court(s), Window Treatments
- Has private pool: Yes
- Has spa: Yes
- Spa features: Hottub Spa
Details
- Parcel number: 19101714007
Construction
Type & style
- Home type: SingleFamily
- Property subtype: SingleFamily
Condition
- Year built: 2003
Community & HOA
Community
- Features: Playground, Tennis Court(s)
- Security: Gated Community
HOA
- Amenities included: Pool, Tennis Court(s)
Location
- Region: Henderson
Financial & listing details
- Lease term: Contact For Details
Price history
| Date | Event | Price |
|---|---|---|
| 10/12/2025 | Listed for rent | $10,000$2/sqft |
Source: LVR #2726579 | ||
| 9/15/2009 | Sold | $860,000+9.3%$166/sqft |
Source: Public Record | ||
| 3/12/2009 | Sold | $787,100$152/sqft |
Source: Public Record | ||

