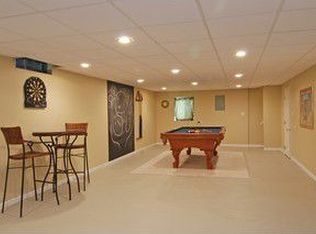Closed
$430,000
2640 Moss Ln, Aurora, IL 60504
4beds
1,836sqft
Single Family Residence
Built in 1986
7,230.96 Square Feet Lot
$439,900 Zestimate®
$234/sqft
$3,147 Estimated rent
Home value
$439,900
$400,000 - $479,000
$3,147/mo
Zestimate® history
Loading...
Owner options
Explore your selling options
What's special
Beautifully Maintained and Updated single family home in Naperville District 204 with Great Curb Appeal. This 4-bedroom, 2.5-bathroom home offers a perfect blend of modern updates and cozy living and just 1 block from Gombert Elementary. Updated, quality kitchen featuring solid 36 inch cabinets, Granite countertops, stainless steel appliances, and a travertine backsplash. The large family room features a modern gas fireplace, perfect for cozy evenings looking out onto fully fenced backyard and brand new Trex deck. Second Floor features primary suite with a renovated bathroom and his and her closets, plus three other sizable bedrooms. Great, finished entertaining basement with a lot of storage space. Two-car attached garage with new epoxy flooring. Convenient access to shopping, dining, and major highways. This home is a must-see!
Zillow last checked: 8 hours ago
Listing updated: April 21, 2025 at 12:04pm
Listing courtesy of:
Nancy Abuali 847-971-4291,
Keller Williams Infinity
Bought with:
Robert Muren
Charles Rutenberg Realty of IL
Source: MRED as distributed by MLS GRID,MLS#: 12306187
Facts & features
Interior
Bedrooms & bathrooms
- Bedrooms: 4
- Bathrooms: 3
- Full bathrooms: 2
- 1/2 bathrooms: 1
Primary bedroom
- Features: Flooring (Hardwood), Bathroom (Full)
- Level: Second
- Area: 195 Square Feet
- Dimensions: 15X13
Bedroom 2
- Features: Flooring (Carpet)
- Level: Second
- Area: 156 Square Feet
- Dimensions: 13X12
Bedroom 3
- Features: Flooring (Carpet)
- Level: Second
- Area: 120 Square Feet
- Dimensions: 12X10
Bedroom 4
- Features: Flooring (Carpet)
- Level: Second
- Area: 100 Square Feet
- Dimensions: 10X10
Dining room
- Features: Flooring (Hardwood)
- Level: Main
- Area: 120 Square Feet
- Dimensions: 12X10
Family room
- Features: Flooring (Hardwood)
- Level: Main
- Area: 195 Square Feet
- Dimensions: 15X13
Kitchen
- Features: Kitchen (Eating Area-Table Space), Flooring (Ceramic Tile)
- Level: Main
- Area: 195 Square Feet
- Dimensions: 15X13
Laundry
- Level: Second
- Area: 48 Square Feet
- Dimensions: 8X6
Living room
- Features: Flooring (Carpet)
- Level: Main
- Area: 196 Square Feet
- Dimensions: 14X14
Heating
- Natural Gas
Cooling
- Central Air
Appliances
- Included: Range, Microwave, Dishwasher, Refrigerator, Washer, Dryer, Disposal, Stainless Steel Appliance(s)
- Laundry: In Unit
Features
- Basement: Finished,Full
- Attic: Pull Down Stair,Unfinished
- Number of fireplaces: 1
- Fireplace features: Wood Burning, Gas Starter, Family Room
Interior area
- Total structure area: 0
- Total interior livable area: 1,836 sqft
Property
Parking
- Total spaces: 2
- Parking features: On Site, Attached, Garage
- Attached garage spaces: 2
Accessibility
- Accessibility features: No Disability Access
Lot
- Size: 7,230 sqft
- Dimensions: 105X69
Details
- Parcel number: 0731407015
- Special conditions: None
Construction
Type & style
- Home type: SingleFamily
- Property subtype: Single Family Residence
Materials
- Vinyl Siding
Condition
- New construction: No
- Year built: 1986
Details
- Builder model: DOVEWOOD
Utilities & green energy
- Sewer: Public Sewer
- Water: Public
Community & neighborhood
Location
- Region: Aurora
- Subdivision: Meadows
Other
Other facts
- Listing terms: Conventional
- Ownership: Fee Simple
Price history
| Date | Event | Price |
|---|---|---|
| 4/18/2025 | Sold | $430,000+2.4%$234/sqft |
Source: | ||
| 3/12/2025 | Contingent | $420,000$229/sqft |
Source: | ||
| 3/7/2025 | Listed for sale | $420,000+134%$229/sqft |
Source: | ||
| 3/2/2001 | Sold | $179,500+5%$98/sqft |
Source: Public Record | ||
| 4/6/1999 | Sold | $171,000+12.5%$93/sqft |
Source: Public Record | ||
Public tax history
| Year | Property taxes | Tax assessment |
|---|---|---|
| 2023 | $7,650 +4.3% | $102,130 +9.3% |
| 2022 | $7,333 +2.8% | $93,450 +3.7% |
| 2021 | $7,135 -1.2% | $90,110 |
Find assessor info on the county website
Neighborhood: Southeast Aurora
Nearby schools
GreatSchools rating
- 6/10Peter M Gombert Elementary SchoolGrades: K-5Distance: 0.2 mi
- 6/10Fischer Middle SchoolGrades: 6-8Distance: 0.7 mi
- 10/10Waubonsie Valley High SchoolGrades: 9-12Distance: 0.8 mi
Schools provided by the listing agent
- Elementary: Gombert Elementary School
- Middle: Still Middle School
- High: Waubonsie Valley High School
- District: 204
Source: MRED as distributed by MLS GRID. This data may not be complete. We recommend contacting the local school district to confirm school assignments for this home.

Get pre-qualified for a loan
At Zillow Home Loans, we can pre-qualify you in as little as 5 minutes with no impact to your credit score.An equal housing lender. NMLS #10287.
Sell for more on Zillow
Get a free Zillow Showcase℠ listing and you could sell for .
$439,900
2% more+ $8,798
With Zillow Showcase(estimated)
$448,698