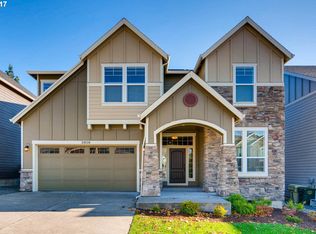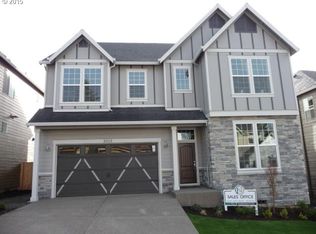Rare find! Corner lot w/an abundance of privacy by design. Stunning outdoor entertaining area w/gas fireplace,tongue & groove,skylights,heaters & ceiling fan.Built in BBQ,firepit,tv, mini fridge,stamped stained concrete & yes astro turf for low maintenance!This one owner home was built w/attention to detail,unmatched quality & an open floor plan specifically geared for entertaining. Granite counters,SS appliances,under counter lights,engineered HW floors,high ceilings,great storage and much more
This property is off market, which means it's not currently listed for sale or rent on Zillow. This may be different from what's available on other websites or public sources.

