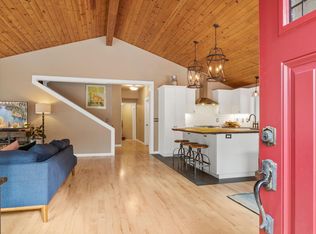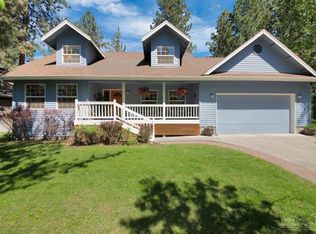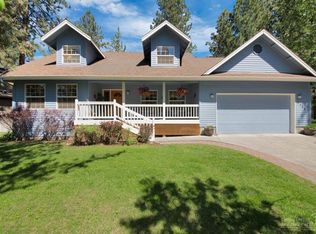Perched on a sunny .24 acre corner lot in the desirable Valhalla Heights neighborhood, this residence offers an abundance of natural light, real hard wood floors, a show-stopper kitchen island and extensive wrap around deck ready for all of your entertaining. Loft style master suite offers gigantic walk in closet, dual vanity and separation from additional bedrooms. The sellers love the giant great room with vaulted ceilings and the open kitchen with easy access to the deck. Many evenings and afternoons have been spent watching friends and family playing on the lawn. This large corner lot offers plenty of room for your Sprinter Van, RV, boat and toys for all of the PNW excursions that await you. The trees and wildlife in Valhalla are plentiful. Private rear patio for those quiet evenings at home. Oversized 2 car garage. CC&R's attached to listing. Buyers to do their own due diligence regarding short term rental eligibility.
This property is off market, which means it's not currently listed for sale or rent on Zillow. This may be different from what's available on other websites or public sources.



