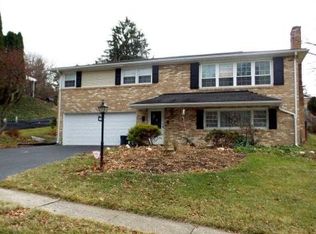Sold for $260,000
$260,000
2640 Raleigh Dr, York, PA 17402
3beds
2,126sqft
Single Family Residence
Built in 1962
9,749 Square Feet Lot
$307,600 Zestimate®
$122/sqft
$2,495 Estimated rent
Home value
$307,600
$292,000 - $323,000
$2,495/mo
Zestimate® history
Loading...
Owner options
Explore your selling options
What's special
Raised Rancher with beautiful perennial plantings - blueberries, grapes, paw paw trees, apple tree, peach tree, asparagus, strawberry bed, and more. The native plants attract beautiful monarch butterflies and others to your yard. Raised garden beds in the front and back yard. Spacious living room with hardwood floors and a bay window. Kitchen features an updated butcher block breakfast bar, stainless steel appliances with a newer stovetop and dishwasher, upgraded faucet and new flooring. Kitchen opens to the dining room with wood floors where you can walk out the upgraded French Doors to the covered patio and fenced yard. The French Doors have a deadbolt and a new keypad lock so you don't get locked out when you use your secure code. Lower Level Family Room has a fireplace that wasn't used by the current owner and needs a liner or an insert. Newer HVAC. Insulation was added to the attic. Metal roof with 50 yr warranty, freshly painted exterior shutters and upgraded fire-rated doors to garage (2 of them) with deadbolts. Convenient to shopping and I-83. Check out the amazing walk-through video for this property!
Zillow last checked: 8 hours ago
Listing updated: June 20, 2023 at 04:28am
Listed by:
Gina Baum 443-253-8322,
Howard Hanna Real Estate Services-Shrewsbury
Bought with:
Deb Berkheimer, RS329782
York H-G Properties LLC
Source: Bright MLS,MLS#: PAYK2041368
Facts & features
Interior
Bedrooms & bathrooms
- Bedrooms: 3
- Bathrooms: 2
- Full bathrooms: 1
- 1/2 bathrooms: 1
- Main level bathrooms: 1
- Main level bedrooms: 3
Basement
- Area: 911
Heating
- Forced Air, Natural Gas
Cooling
- Central Air, Electric
Appliances
- Included: Gas Water Heater
- Laundry: Laundry Room
Features
- Flooring: Hardwood
- Basement: Connecting Stairway,Full,Garage Access
- Number of fireplaces: 1
Interior area
- Total structure area: 2,126
- Total interior livable area: 2,126 sqft
- Finished area above ground: 1,215
- Finished area below ground: 911
Property
Parking
- Total spaces: 2
- Parking features: Garage Faces Front, Attached, Driveway, On Street, Off Street
- Attached garage spaces: 2
- Has uncovered spaces: Yes
Accessibility
- Accessibility features: None
Features
- Levels: Two
- Stories: 2
- Patio & porch: Patio, Porch
- Pool features: None
Lot
- Size: 9,749 sqft
Details
- Additional structures: Above Grade, Below Grade
- Parcel number: 460003001060000000
- Zoning: RESIDENTIAL
- Special conditions: Standard
Construction
Type & style
- Home type: SingleFamily
- Architectural style: Raised Ranch/Rambler
- Property subtype: Single Family Residence
Materials
- Brick
- Foundation: Permanent
Condition
- New construction: No
- Year built: 1962
Utilities & green energy
- Sewer: Public Sewer
- Water: Public
Community & neighborhood
Location
- Region: York
- Subdivision: Haines Acres
- Municipality: SPRINGETTSBURY TWP
Other
Other facts
- Listing agreement: Exclusive Right To Sell
- Ownership: Fee Simple
Price history
| Date | Event | Price |
|---|---|---|
| 6/20/2023 | Sold | $260,000-1.9%$122/sqft |
Source: | ||
| 5/16/2023 | Pending sale | $265,000$125/sqft |
Source: | ||
| 5/11/2023 | Listed for sale | $265,000+71%$125/sqft |
Source: | ||
| 8/22/2013 | Sold | $155,000+3.4%$73/sqft |
Source: Public Record Report a problem | ||
| 6/5/2013 | Listed for sale | $149,900+21.4%$71/sqft |
Source: Coldwell Banker Select Professionals #21306170 Report a problem | ||
Public tax history
| Year | Property taxes | Tax assessment |
|---|---|---|
| 2025 | $4,805 +2.6% | $137,340 |
| 2024 | $4,681 -0.6% | $137,340 |
| 2023 | $4,709 +9.7% | $137,340 |
Find assessor info on the county website
Neighborhood: East York
Nearby schools
GreatSchools rating
- 6/10East York El SchoolGrades: 3-5Distance: 0.4 mi
- 6/10York Suburban Middle SchoolGrades: 6-8Distance: 0.4 mi
- 8/10York Suburban Senior High SchoolGrades: 9-12Distance: 1.4 mi
Schools provided by the listing agent
- District: York Suburban
Source: Bright MLS. This data may not be complete. We recommend contacting the local school district to confirm school assignments for this home.
Get pre-qualified for a loan
At Zillow Home Loans, we can pre-qualify you in as little as 5 minutes with no impact to your credit score.An equal housing lender. NMLS #10287.
Sell for more on Zillow
Get a Zillow Showcase℠ listing at no additional cost and you could sell for .
$307,600
2% more+$6,152
With Zillow Showcase(estimated)$313,752
