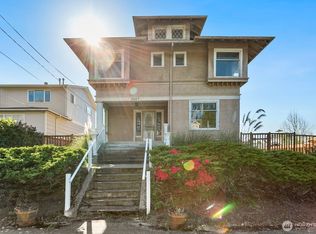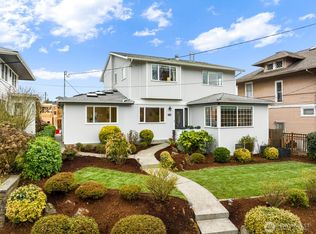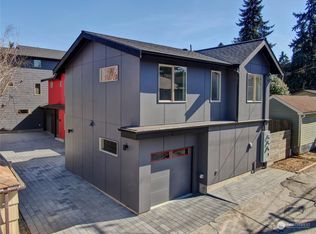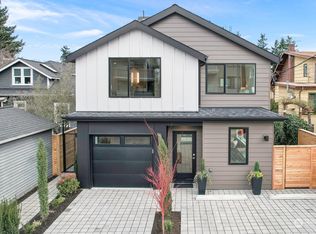Sold
Listed by:
Michael Morrison,
Morrison House Sotheby's Intl
Bought with: Redfin
$1,475,000
2640 Walnut Avenue SW, Seattle, WA 98116
4beds
2,380sqft
Single Family Residence
Built in 1905
5,501.63 Square Feet Lot
$1,464,600 Zestimate®
$620/sqft
$3,916 Estimated rent
Home value
$1,464,600
$1.35M - $1.58M
$3,916/mo
Zestimate® history
Loading...
Owner options
Explore your selling options
What's special
Charming, features & location come together here to create a “postcard” lifestyle w/territorial VIEW. Traditional foyer greets you w/high ceilings throughout the main floor; spindle staircase & living room w/tons of natural light through bay windows & wood burning FIREPLACE. Open concept updated kitchen w/island; subway tiles & even pot filler along w/stainless appliances; all flowing to COVERED rear deck & overlooking FULLY FENCED & PRIVATE rear yard space w/turf. Bedrooms w/tons of light; top floor rec /flex spaces gives room to stretch. Perks like A/C, detached 1 car GARAGE, earthquake retrofitted, new WIRING. Playfields, shops, coffee & Met Market all walkable distance; 5 minutes to Alki, 15 to Downtown. Rare. New sewer line installed.
Zillow last checked: 8 hours ago
Listing updated: July 31, 2025 at 04:04am
Listed by:
Michael Morrison,
Morrison House Sotheby's Intl
Bought with:
Steven D Shelton, 86523
Redfin
Source: NWMLS,MLS#: 2363816
Facts & features
Interior
Bedrooms & bathrooms
- Bedrooms: 4
- Bathrooms: 2
- Full bathrooms: 1
- 1/2 bathrooms: 1
- Main level bathrooms: 1
Other
- Level: Main
Dining room
- Level: Main
Entry hall
- Level: Main
Family room
- Level: Main
Kitchen with eating space
- Level: Main
Living room
- Level: Main
Heating
- Fireplace, Forced Air, Heat Pump, Electric
Cooling
- Central Air, Ductless, Forced Air, Heat Pump
Appliances
- Included: Dishwasher(s), Dryer(s), Refrigerator(s), Washer(s)
Features
- Flooring: Hardwood, Carpet
- Doors: French Doors
- Windows: Double Pane/Storm Window
- Basement: Unfinished
- Number of fireplaces: 1
- Fireplace features: Wood Burning, Main Level: 1, Fireplace
Interior area
- Total structure area: 2,380
- Total interior livable area: 2,380 sqft
Property
Parking
- Total spaces: 1
- Parking features: Driveway, Detached Garage, Off Street
- Garage spaces: 1
Features
- Levels: Three Or More
- Entry location: Main
- Patio & porch: Double Pane/Storm Window, Fireplace, French Doors, Walk-In Closet(s)
- Has view: Yes
- View description: Territorial
Lot
- Size: 5,501 sqft
- Features: Adjacent to Public Land, Paved, Sidewalk, Cable TV, Deck, Fenced-Fully, High Speed Internet
- Topography: Level,Partial Slope
- Residential vegetation: Garden Space, Wooded
Details
- Parcel number: 5019500205
- Zoning description: Jurisdiction: City
- Special conditions: Standard
Construction
Type & style
- Home type: SingleFamily
- Property subtype: Single Family Residence
Materials
- Wood Siding
- Foundation: Poured Concrete
- Roof: Composition
Condition
- Year built: 1905
- Major remodel year: 1905
Utilities & green energy
- Electric: Company: Sea City Light
- Sewer: Sewer Connected, Company: Sea Public Utils
- Water: Public, Company: Seattle Public Utilities
- Utilities for property: Xfinity, Xfinity
Community & neighborhood
Location
- Region: Seattle
- Subdivision: Admiral
Other
Other facts
- Listing terms: Cash Out,Conventional,VA Loan
- Cumulative days on market: 41 days
Price history
| Date | Event | Price |
|---|---|---|
| 6/30/2025 | Sold | $1,475,000-3.3%$620/sqft |
Source: | ||
| 6/3/2025 | Pending sale | $1,525,000$641/sqft |
Source: | ||
| 5/24/2025 | Price change | $1,525,000-1.6%$641/sqft |
Source: | ||
| 4/23/2025 | Listed for sale | $1,550,000+6.9%$651/sqft |
Source: | ||
| 3/4/2022 | Sold | $1,450,000+31.8%$609/sqft |
Source: | ||
Public tax history
| Year | Property taxes | Tax assessment |
|---|---|---|
| 2024 | $10,898 +11.4% | $1,100,000 +10% |
| 2023 | $9,784 +11.9% | $1,000,000 +0.8% |
| 2022 | $8,742 +2.2% | $992,000 +10.8% |
Find assessor info on the county website
Neighborhood: Admiral
Nearby schools
GreatSchools rating
- 8/10Lafayette Elementary SchoolGrades: PK-5Distance: 0.2 mi
- 9/10Madison Middle SchoolGrades: 6-8Distance: 0.5 mi
- 7/10West Seattle High SchoolGrades: 9-12Distance: 0.2 mi
Schools provided by the listing agent
- Elementary: Lafayette
- Middle: Madison Mid
- High: West Seattle High
Source: NWMLS. This data may not be complete. We recommend contacting the local school district to confirm school assignments for this home.

Get pre-qualified for a loan
At Zillow Home Loans, we can pre-qualify you in as little as 5 minutes with no impact to your credit score.An equal housing lender. NMLS #10287.
Sell for more on Zillow
Get a free Zillow Showcase℠ listing and you could sell for .
$1,464,600
2% more+ $29,292
With Zillow Showcase(estimated)
$1,493,892


