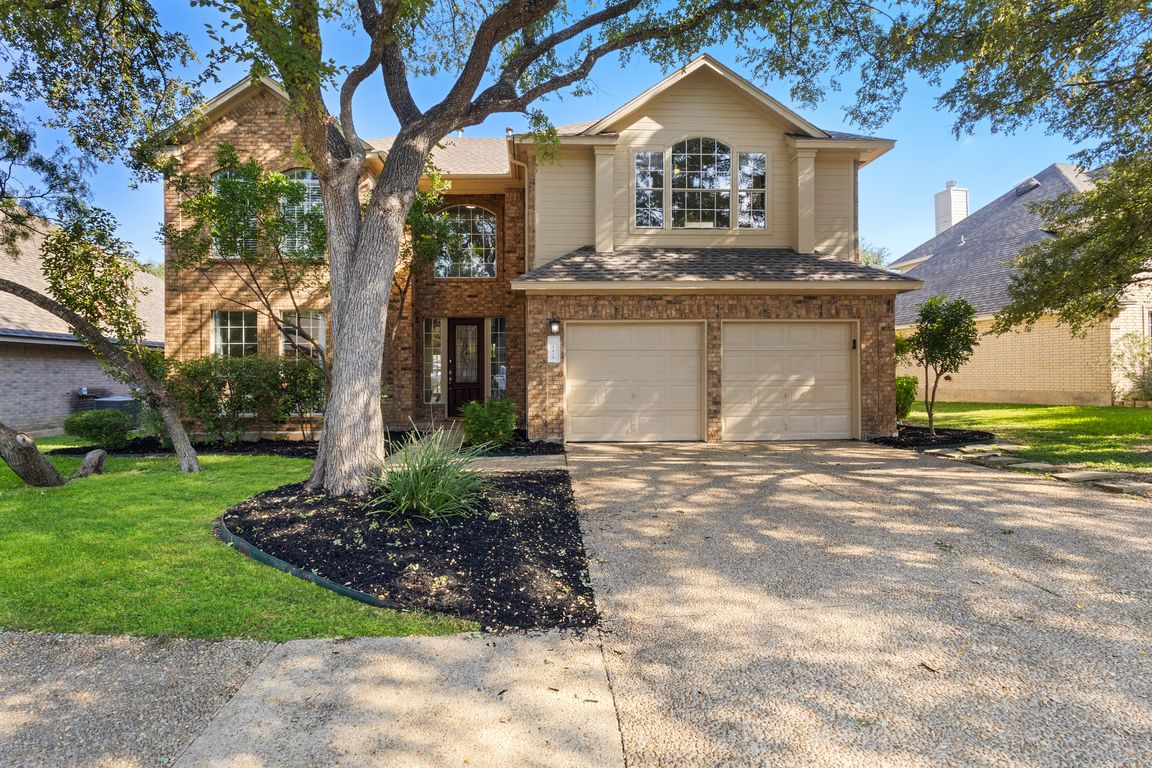
For sale
$485,000
4beds
2,394sqft
2410 Mill Creek, San Antonio, TX 78231
4beds
2,394sqft
Single family residence
Built in 1993
7,666 sqft
2 Garage spaces
$203 price/sqft
$481 quarterly HOA fee
What's special
Open floor planSeamless indoor-outdoor entertainingBackyard perfect for gatheringsStainless steel appliancesImpressive primary suiteUpdated kitchen
Welcome to this beautiful home featuring spacious rooms filled with natural light. The open floor plan is designed for both everyday living and seamless indoor-outdoor entertaining, with a backyard perfect for gatherings. The updated kitchen boasts stainless steel appliances, while the impressive primary suite offers a relaxing retreat. Located in the ...
- 7 days |
- 873 |
- 60 |
Likely to sell faster than
Source: LERA MLS,MLS#: 1912433
Travel times
Living Room
Kitchen
Primary Bedroom
Zillow last checked: 7 hours ago
Listing updated: October 03, 2025 at 07:16am
Listed by:
Steven Noriega TREC #743036 (210) 601-1092,
Keller Williams Legacy
Source: LERA MLS,MLS#: 1912433
Facts & features
Interior
Bedrooms & bathrooms
- Bedrooms: 4
- Bathrooms: 3
- Full bathrooms: 3
Primary bedroom
- Level: Upper
- Area: 247
- Dimensions: 19 x 13
Bedroom 2
- Area: 132
- Dimensions: 12 x 11
Bedroom 3
- Area: 144
- Dimensions: 12 x 12
Bedroom 4
- Area: 121
- Dimensions: 11 x 11
Primary bathroom
- Features: Tub/Shower Separate, Double Vanity, Soaking Tub
- Area: 154
- Dimensions: 14 x 11
Dining room
- Area: 154
- Dimensions: 11 x 14
Family room
- Area: 285
- Dimensions: 19 x 15
Kitchen
- Area: 132
- Dimensions: 11 x 12
Heating
- Central, Natural Gas
Cooling
- Two Central
Appliances
- Included: Cooktop, Built-In Oven, Microwave, Disposal, Dishwasher, Plumbed For Ice Maker, Gas Water Heater, Electric Cooktop
- Laundry: Main Level, Laundry Room, Washer Hookup, Dryer Connection
Features
- One Living Area, Separate Dining Room, Two Eating Areas, Breakfast Bar, Pantry, Utility Room Inside, Secondary Bedroom Down, High Ceilings, Open Floorplan, Ceiling Fan(s), Solid Counter Tops
- Flooring: Ceramic Tile, Wood
- Windows: Window Coverings
- Has basement: No
- Number of fireplaces: 1
- Fireplace features: One, Family Room, Gas Logs Included
Interior area
- Total interior livable area: 2,394 sqft
Property
Parking
- Total spaces: 2
- Parking features: Two Car Garage, Garage Door Opener
- Garage spaces: 2
Features
- Levels: Two
- Stories: 2
- Pool features: None, Community
- Fencing: Privacy
Lot
- Size: 7,666.56 Square Feet
- Residential vegetation: Mature Trees (ext feat)
Details
- Parcel number: 171340040030
Construction
Type & style
- Home type: SingleFamily
- Architectural style: Traditional
- Property subtype: Single Family Residence
Materials
- Brick, 4 Sides Masonry, Wood Siding
- Foundation: Slab
- Roof: Composition
Condition
- Pre-Owned
- New construction: No
- Year built: 1993
Utilities & green energy
- Sewer: Sewer System
- Water: Water System
Community & HOA
Community
- Features: Clubhouse, Playground, Jogging Trails, Sports Court, Bike Trails, BBQ/Grill, Basketball Court
- Security: Security System Owned, Controlled Access, Security Guard
- Subdivision: Summerfield
HOA
- Has HOA: Yes
- HOA fee: $481 quarterly
- HOA name: SUMMERFIELD HOA
Location
- Region: San Antonio
Financial & listing details
- Price per square foot: $203/sqft
- Tax assessed value: $485,300
- Annual tax amount: $10,513
- Price range: $485K - $485K
- Date on market: 10/3/2025
- Listing terms: Conventional,FHA,VA Loan,Cash