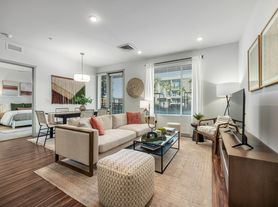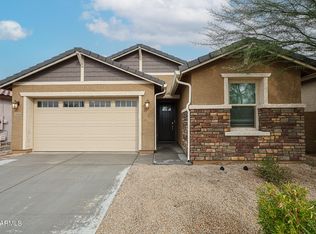4 Bed, 3.5 bath brand new home is available in North Phoenix in the Community of Union Park At Norterra. Major Cross Streets are Happy Valley Road & 19th Avenue. The seamless kitchen features white cabinetry and stainless steel appliances. All bedrooms and laundry are upstairs, offering a cozy retreat after a long day! Large main bedroom has an ensuite w/dual sinks & a walk-in closet. All rooms have walk in closet. The wood plank tile throughout the main living area adds a touch of elegance. There are ceiling fan with light in each room. The community offers a heated pool for year-round enjoyment. There's a banquet room and ping pong for social gatherings. With resort-style amenities like a pool with private cabanas, pickleball and basketball courts, 12 parks, and indoor/outdoor gathering areas. Conveniently located near top shopping, dining, and major employers like USAA and TSMC, with the Union Park K-8 school just a short walk away. Artificial turf and pavers in backyard. There are no rear neighbors is a plus.
Bedrooms: 4
Bathrooms: 3.5
Sq. Footage: 2,511
No smoking
No admin fee
Renters responsible for the utilities
House for rent
Accepts Zillow applications
$3,000/mo
26408 N 24th Gln, Phoenix, AZ 85085
4beds
2,511sqft
Price may not include required fees and charges.
Single family residence
Available now
Cats, dogs OK
Central air
In unit laundry
Attached garage parking
Forced air
What's special
Pickleball and basketball courtsWhite cabinetryPool with private cabanasSeamless kitchenLarge main bedroomCozy retreatStainless steel appliances
- 29 days |
- -- |
- -- |
Zillow last checked: 12 hours ago
Listing updated: December 03, 2025 at 12:06pm
Travel times
Facts & features
Interior
Bedrooms & bathrooms
- Bedrooms: 4
- Bathrooms: 4
- Full bathrooms: 3
- 1/2 bathrooms: 1
Heating
- Forced Air
Cooling
- Central Air
Appliances
- Included: Dishwasher, Dryer, Freezer, Microwave, Oven, Refrigerator, Washer
- Laundry: In Unit
Features
- Walk In Closet
- Flooring: Carpet, Tile
Interior area
- Total interior livable area: 2,511 sqft
Property
Parking
- Parking features: Attached
- Has attached garage: Yes
- Details: Contact manager
Features
- Exterior features: Basketball Court, Heating system: Forced Air, Walk In Closet
Details
- Parcel number: 21006193
Construction
Type & style
- Home type: SingleFamily
- Property subtype: Single Family Residence
Community & HOA
HOA
- Amenities included: Basketball Court
Location
- Region: Phoenix
Financial & listing details
- Lease term: 6 Month
Price history
| Date | Event | Price |
|---|---|---|
| 11/4/2025 | Sold | $653,700$260/sqft |
Source: | ||
| 11/4/2025 | Listed for rent | $3,000$1/sqft |
Source: Zillow Rentals | ||
| 9/8/2025 | Price change | $653,700-4%$260/sqft |
Source: | ||
| 9/7/2025 | Pending sale | $680,890+0.1%$271/sqft |
Source: | ||
| 8/29/2025 | Price change | $679,990-0.1%$271/sqft |
Source: | ||

