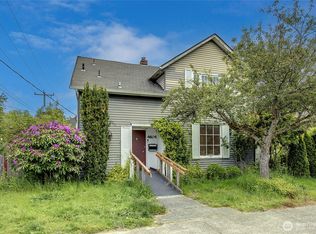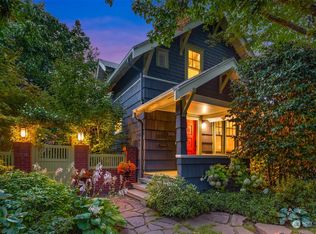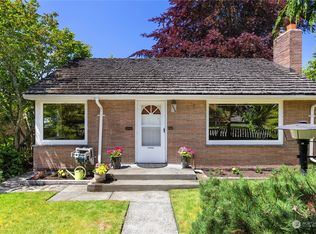Sold
Listed by:
Craig Allegro,
John L. Scott, Inc.
Bought with: Lake & Company
$1,330,000
2641 46th Avenue SW, Seattle, WA 98116
5beds
2,560sqft
Single Family Residence
Built in 1939
5,749.92 Square Feet Lot
$1,425,000 Zestimate®
$520/sqft
$5,596 Estimated rent
Home value
$1,425,000
$1.34M - $1.52M
$5,596/mo
Zestimate® history
Loading...
Owner options
Explore your selling options
What's special
Wonderful home set on a beautiful street in the sought after Admiral neighborhood in West Seattle. With a large picture window, the main level living room is light filled has beautiful oak hardwood flooring and fireplace. Chef’s kitchen with island, granite counters, gas cooking and stainless appliances. The dining room looks out to the manicured private front yard & patio. This home has 5 bedrooms and 3 baths including primary suite with walk-in closet. The daylight basement offers a family room with fireplace, large laundry with built-in craft/study space. Level backyard with covered hot tub, detached garage and an oversized storage shed. Just blocks to restaurants, coffee shop & shopping with a walk score of 86. Make this your next home!
Zillow last checked: 8 hours ago
Listing updated: April 12, 2023 at 01:17pm
Offers reviewed: Mar 16
Listed by:
Craig Allegro,
John L. Scott, Inc.
Bought with:
Erendida Lopez, 117682
Lake & Company
Samantha A. Lamb, 2213
Lake & Company
Source: NWMLS,MLS#: 2041314
Facts & features
Interior
Bedrooms & bathrooms
- Bedrooms: 5
- Bathrooms: 3
- Full bathrooms: 2
- 3/4 bathrooms: 1
- Main level bedrooms: 2
Bedroom
- Level: Lower
Bedroom
- Level: Lower
Bedroom
- Level: Lower
Bedroom
- Level: Main
Bedroom
- Level: Main
Bathroom full
- Level: Lower
Bathroom full
- Level: Main
Bathroom three quarter
- Level: Main
Dining room
- Level: Main
Entry hall
- Level: Main
Kitchen with eating space
- Level: Main
Living room
- Level: Main
Utility room
- Level: Lower
Heating
- Forced Air
Cooling
- Has cooling: Yes
Appliances
- Included: Dishwasher_, Dryer, GarbageDisposal_, Microwave_, Refrigerator_, SeeRemarks_, StoveRange_, Washer, Dishwasher, Garbage Disposal, Microwave, Refrigerator, See Remarks, StoveRange, Water Heater: Gas, Water Heater Location: Basement
Features
- Bath Off Primary, Dining Room
- Flooring: Ceramic Tile, Hardwood, Vinyl Plank
- Windows: Double Pane/Storm Window, Skylight(s)
- Basement: Daylight,Finished
- Number of fireplaces: 2
- Fireplace features: Electric, Wood Burning, Lower Level: 1, Upper Level: 1, FirePlace
Interior area
- Total structure area: 2,560
- Total interior livable area: 2,560 sqft
Property
Parking
- Total spaces: 1
- Parking features: Detached Garage
- Garage spaces: 1
Features
- Levels: One
- Stories: 1
- Entry location: Main
- Patio & porch: Ceramic Tile, Hardwood, Bath Off Primary, Double Pane/Storm Window, Dining Room, Hot Tub/Spa, Security System, Skylight(s), Walk-In Closet(s), FirePlace, Water Heater
- Has spa: Yes
- Spa features: Indoor
- Has view: Yes
- View description: Territorial
Lot
- Size: 5,749 sqft
- Features: Curbs, Paved, Sidewalk, Deck, Fenced-Fully, Fenced-Partially, Gas Available, High Speed Internet, Hot Tub/Spa, Outbuildings, Patio
- Topography: Level
- Residential vegetation: Garden Space
Details
- Parcel number: 9276200555
- Special conditions: Standard
Construction
Type & style
- Home type: SingleFamily
- Property subtype: Single Family Residence
Materials
- Wood Siding
- Foundation: Poured Concrete
- Roof: Composition
Condition
- Year built: 1939
Utilities & green energy
- Electric: Company: Seattle City Light
- Sewer: Sewer Connected, Company: City of Seattle
- Water: Public, Company: City of Seattle
Community & neighborhood
Security
- Security features: Security System
Location
- Region: Seattle
- Subdivision: Admiral
Other
Other facts
- Listing terms: Cash Out,Conventional
- Cumulative days on market: 780 days
Price history
| Date | Event | Price |
|---|---|---|
| 4/4/2023 | Sold | $1,330,000+2.7%$520/sqft |
Source: | ||
| 3/16/2023 | Pending sale | $1,295,000$506/sqft |
Source: | ||
| 3/9/2023 | Listed for sale | $1,295,000-4.1%$506/sqft |
Source: | ||
| 5/27/2021 | Sold | $1,350,000+184.2%$527/sqft |
Source: | ||
| 12/2/2009 | Sold | $475,000+11.8%$186/sqft |
Source: Public Record | ||
Public tax history
| Year | Property taxes | Tax assessment |
|---|---|---|
| 2024 | $11,302 +11.4% | $1,144,000 +10% |
| 2023 | $10,146 +5.8% | $1,040,000 -5.1% |
| 2022 | $9,587 +4.3% | $1,096,000 +13.3% |
Find assessor info on the county website
Neighborhood: Admiral
Nearby schools
GreatSchools rating
- 8/10Lafayette Elementary SchoolGrades: PK-5Distance: 0.2 mi
- 9/10Madison Middle SchoolGrades: 6-8Distance: 0.4 mi
- 7/10West Seattle High SchoolGrades: 9-12Distance: 0.4 mi
Schools provided by the listing agent
- Elementary: Lafayette
- Middle: Madison Mid
- High: West Seattle High
Source: NWMLS. This data may not be complete. We recommend contacting the local school district to confirm school assignments for this home.

Get pre-qualified for a loan
At Zillow Home Loans, we can pre-qualify you in as little as 5 minutes with no impact to your credit score.An equal housing lender. NMLS #10287.
Sell for more on Zillow
Get a free Zillow Showcase℠ listing and you could sell for .
$1,425,000
2% more+ $28,500
With Zillow Showcase(estimated)
$1,453,500


