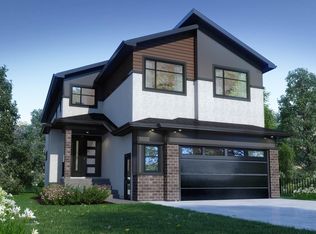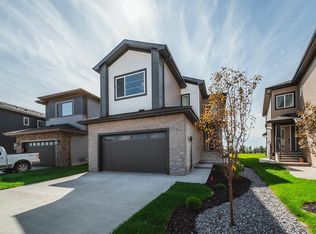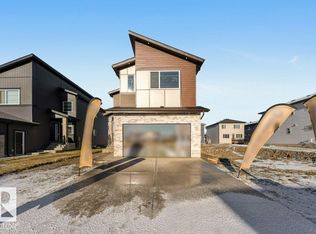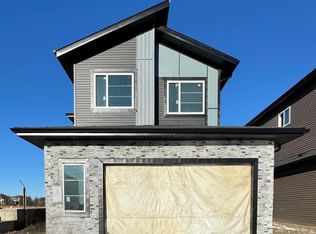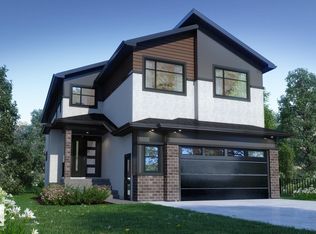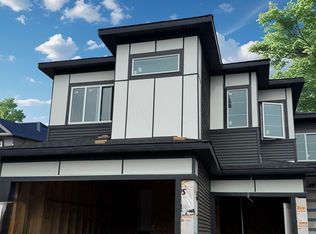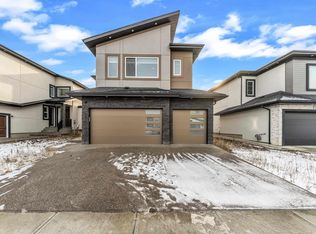2641 63rd Ave NE, Leduc County, AB T4X 3A6
What's special
- 60 days |
- 12 |
- 0 |
Zillow last checked: 8 hours ago
Listing updated: October 12, 2025 at 08:56am
Deep Nirwan,
Exp Realty,
Adesh Nirwan,
Exp Realty
Facts & features
Interior
Bedrooms & bathrooms
- Bedrooms: 5
- Bathrooms: 4
- Full bathrooms: 4
Primary bedroom
- Level: Upper
Family room
- Level: Main
Heating
- Forced Air-1, Natural Gas
Features
- No Animal Home, No Smoking Home
- Flooring: Carpet, Ceramic Tile
- Basement: Full, Unfinished
Interior area
- Total structure area: 2,517
- Total interior livable area: 2,517 sqft
Video & virtual tour
Property
Parking
- Total spaces: 2
- Parking features: Double Garage Attached
- Attached garage spaces: 2
Features
- Levels: 2 Storey,2
Lot
- Size: 5,314.32 Square Feet
- Features: Airport Nearby
Construction
Type & style
- Home type: SingleFamily
- Property subtype: Single Family Residence
Materials
- Vinyl Siding
- Foundation: Concrete Perimeter
Condition
- Year built: 2024
Utilities & green energy
- Sewer: Municipal/Community
- Water: Municipal
Community & HOA
Location
- Region: Leduc County
Financial & listing details
- Price per square foot: C$317/sqft
- Date on market: 10/12/2025
- Ownership: Private
- Road surface type: Paved
By pressing Contact Agent, you agree that the real estate professional identified above may call/text you about your search, which may involve use of automated means and pre-recorded/artificial voices. You don't need to consent as a condition of buying any property, goods, or services. Message/data rates may apply. You also agree to our Terms of Use. Zillow does not endorse any real estate professionals. We may share information about your recent and future site activity with your agent to help them understand what you're looking for in a home.
Price history
Price history
Price history is unavailable.
Public tax history
Public tax history
Tax history is unavailable.Climate risks
Neighborhood: T4X
Nearby schools
GreatSchools rating
No schools nearby
We couldn't find any schools near this home.
- Loading
